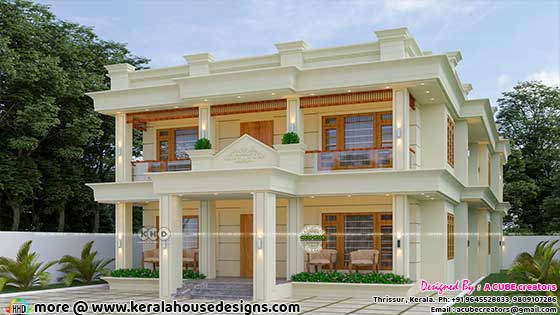Presenting an exquisite 5-bedroom modern flat roof house plan with a touch of colonial elegance. This spacious and decorative house spans an area of 4126 square feet (383 square meters or 458 square yards), offering ample living space for a large family. With its unique design style and thoughtful layout, this house is sure to impress both residents and visitors alike. Let's explore the details of this magnificent home!
Exterior Design:
Square feet details
Ground floor area : 2180 Sq.Ft.
First floor area : 1946 Sq.Ft.
Total area : 4126 Sq.Ft.
Bed : 5
Design style : Decorative flat roof

Ground floor
- Poomukham
- Sit Out
- Living
- Dining
- Courtyard
- Prayer
- Ablution and wash area
- 2 Bedroom attached bath & dress area
- Kitchen, WA & store
- 3 Bedroom attached bath & dress area
- Study area
- Upper living
- Balcony

For more information about this house, Contact
A CUBE creators (Home design in Thrissur)
Cheraman Masjid Plaza
Cheraman Nagar, Kodungallur P.O
Thrissur District, Pin : 680 664
Office : 0480 2809939
Mr. Ajmal Aboobacker - +91 9645528833
Mr.Ajmal Shereef - +91 9645506699
Mr.Abdul Rahman - +91 9809107286
Email:acubecreators@gmail.com
A Stunning 5-Bedroom Modern Flat Roof House Plan with a Colonial Touch
 Reviewed by Kerala Home Design
on
June 13, 2023
Rating:
Reviewed by Kerala Home Design
on
June 13, 2023
Rating:
 Reviewed by Kerala Home Design
on
June 13, 2023
Rating:
Reviewed by Kerala Home Design
on
June 13, 2023
Rating:




















No comments: