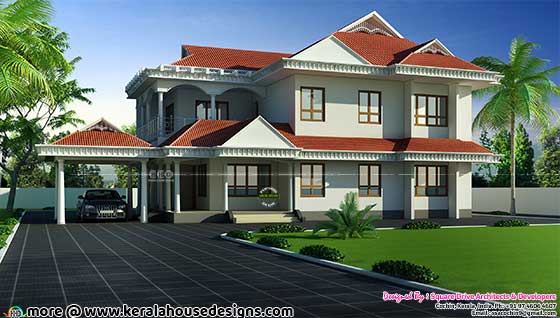Welcome to a stunning traditional mix roof house design that effortlessly combines elegance, cultural charm, and modern functionality. This spacious 2800 square feet (260 square meters) (311 square yards) home boasts four bedrooms, four bathrooms, and a host of other amenities to meet your family's needs. Let's explore the unique features of this traditional beauty!
Exterior Design:
The house's exterior showcases a traditional mix sloping roof with a vibrant red color, exuding a sense of timeless beauty. The decorative eaves on top of both floors add an exquisite touch, highlighting the architectural elegance of the structure. The carefully crafted Mukappu on the roof captures the essence of Kerala's traditional design, creating a captivating visual appeal. Design provided by Vinod Pulickal, Square Drive Living Spaces, Cochin, Kerala.Square feet details
Ground floor area : 1800 sq. ft.
First floor area : 1000 sq. ft.
Total area : 2800 sq. ft.
No. of bedrooms : 4
No. of bathrooms : 4
Design style : Traditional

Facilities of the house
- Sit out
- Car porch
- 4 Bed rooms + Attached Bathroom
- Living room
- Dining
- Patio
- Kitchen
- Work area
- Store

For more information about this contemporary villa
Designed By: Square Drive Architects & Developers (Cochin house design)
161, Giri Nagar, Cochin - 682 020
Contact Details
Mr. Vinod Pulickal (Managing Director & CEO)
Mobile Number : +91 97 4606 4607, Office : 0484-4066093
Email:ssacochin9@gmail.com
Traditional Mix Roof House Design: A Blend of Elegance and Cultural Charm
 Reviewed by Kerala Home Design
on
June 07, 2023
Rating:
Reviewed by Kerala Home Design
on
June 07, 2023
Rating:
 Reviewed by Kerala Home Design
on
June 07, 2023
Rating:
Reviewed by Kerala Home Design
on
June 07, 2023
Rating:




















No comments: