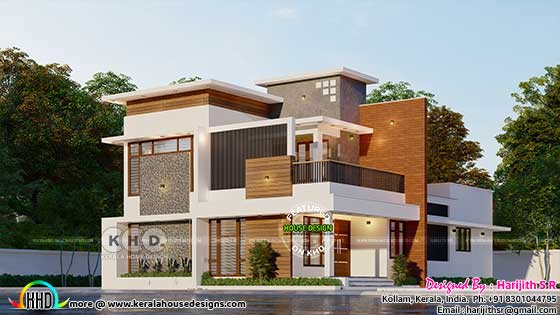Welcome to the epitome of modern living! Unveiling a breathtaking house plan that seamlessly blends contemporary design with functionality. Spanning 2128 square feet (198 square meters) or 236 square yards, this 4-bedroom flat roof style house is a masterpiece of architectural brilliance. From its innovative layout to the use of diverse textures, this house promises to captivate your senses. Let's take a virtual tour of this dream abode through two stunning rendering views, highlighting the application of four distinct textures in its elevation – wooden-like, rock, red brick, and texture painting.
Exterior Design and Layout
The house stands proudly on a vast expanse, with the ground floor covering 1348 square feet and the first floor extending over 780 square feet. The flat roof design exudes a contemporary charm, setting it apart from conventional pitched roof homes. Let's explore the facilities this house has to offer on each floor. Design provided by Harijith S R, Kollam, Kerala.Square feet details
Ground floor area : 1348 sq ft
First floor area : 780 sq ft
Total area : 2128 sq ft
No. of bedrooms : 4
No. of bathrooms : 3
Design style : Flat roof

Facilities of the house
Ground floor
- Sit out
- Living
- Dining
- Courtyard
- Bedroom- 2 ( 2 attached Toilet)
- Kitchen
- Work Area
- Pooja room
- Balcony
- Upper Living
- Bedroom - 2 ( 1 Attached Toilets )
- Open Terrace
 Other Designs by Harijith S R
Other Designs by Harijith S RTo know more about this home, contact [House design Kollam]
Harijith S R
Kollam, Kerala
Phone : +91 8301044795
Email: harijithsr@gmail.com, teamdecoredesigners@gmail.com
Contemporary Elegance: A Stunning 4-Bedroom Flat Roof House Plan
 Reviewed by Kerala Home Design
on
July 18, 2023
Rating:
Reviewed by Kerala Home Design
on
July 18, 2023
Rating:
 Reviewed by Kerala Home Design
on
July 18, 2023
Rating:
Reviewed by Kerala Home Design
on
July 18, 2023
Rating:




















No comments: