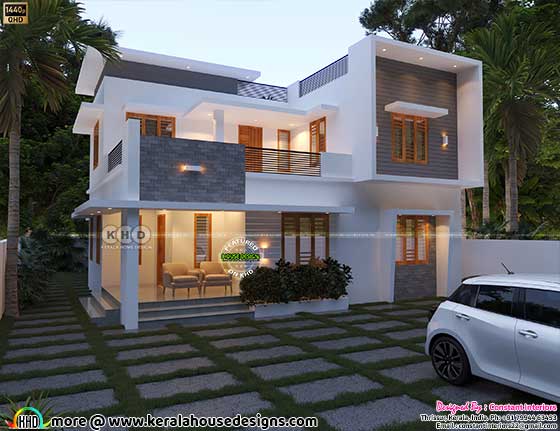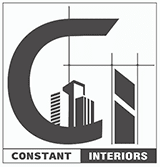Welcome to the world of modern architecture where minimalism meets sophistication! Presenting a stunning box model house design, boasting contemporary aesthetics and smart space utilization. This flat-roofed beauty, encompassing 2250 square feet (209 square meters or 250 square yards), exudes elegance and functionality. So, let's dive into the captivating features of this exceptional abode!
The Box Model Elevation:
The exterior facade of the house showcases a harmonious blend of sober colored brick textures and sleek panels. This fusion of materials adds depth and visual appeal to the elevation. The box model design not only emphasizes simplicity but also makes the house stand out among conventional architectural styles.
House Specification:
The house spans across two floors with a total area of 2250 square feet. The ground floor covers 1450 Sq-Ft, while the first floor occupies 800 Sq-Ft. This spacious layout provides ample room for a comfortable living experience. Design provided by Constant Interiors from Thrissur, Kerala.House Specification
Ground floor area : 1450 Sq-Ft.
First floor area : 800 Sq-Ft.
Total area : 2250 Sq-Ft.
No. of bedrooms : 4
No. of floors : 2
Design style : Flat roof box model

House Facilities
Ground floor
- 2 Bedrooms with attached toilet
- Living
- Dining
- Family living
- Kitchen
- Work area
- 2 Bedrooms with attached toilet
- Upper living
- Balcony
 For more information about this home
For more information about this homeDesigned By: Constant Interiors (Thrissur house design)
Kodungallur, Thrissur, Kerala, India 680669
Mobile: +91 79944 63453
Email:constantinteriors22@gmail.com
Contemporary Box Model House Design: Blend of Elegance and Functionality
 Reviewed by Kerala Home Design
on
July 31, 2023
Rating:
Reviewed by Kerala Home Design
on
July 31, 2023
Rating:
 Reviewed by Kerala Home Design
on
July 31, 2023
Rating:
Reviewed by Kerala Home Design
on
July 31, 2023
Rating:




















No comments: