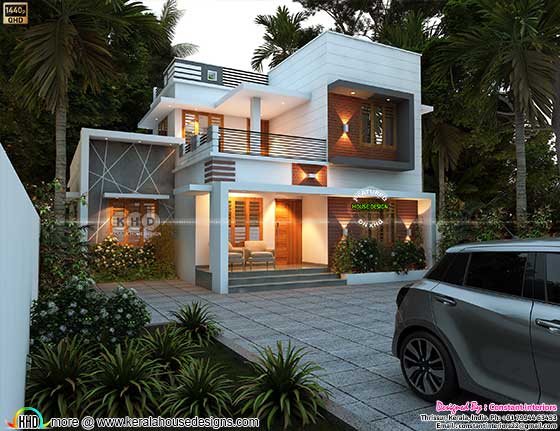Featuring an exquisite 4-bedroom modern house design spanning 1800 square feet (167 square meters) or 200 square yards. This architectural masterpiece embraces sleek lines, a flat roof, and a harmonious blend of textures to create a stunning visual appeal. Join us as we explore the captivating details of this contemporary home.
Exterior Design:
The exterior of this modern house design incorporates a unique blend of textures that adds depth and character to its elevation. The designers have employed a combination of grunge painting, unplastered red brick, and stylish stripes to create a visually captivating facade. The grunge painting technique infuses a touch of artistic charm, while the unplastered red brick adds a rustic yet modern appeal. The carefully placed stripes enhance the overall aesthetic, creating an eye-catching visual impact. Design provided by Constant Interiors from Thrissur, Kerala.House Specification
Ground floor area : 1100 Sq-Ft.
First floor area : 7800 Sq-Ft.
Total area : 1800 Sq-Ft.
No. of bedrooms : 3
No. of floors : 2
Design style : Flat roof

House Facilities
Ground floor
- Bedrooms 2 with attached toilet
- Kitchen
- Living
- Dining
- Work area
- 1 bedroom with attached toilet
- Upper living
- Balcony
 For more information about this home
For more information about this homeDesigned By: Constant Interiors (Thrissur house design)
Kodungallur, Thrissur, Kerala, India 680669
Mobile: +91 79944 63453
Email:constantinteriors22@gmail.com
Contemporary Elegance: A 4-Bedroom Modern House Design
 Reviewed by Kerala Home Design
on
July 15, 2023
Rating:
Reviewed by Kerala Home Design
on
July 15, 2023
Rating:
 Reviewed by Kerala Home Design
on
July 15, 2023
Rating:
Reviewed by Kerala Home Design
on
July 15, 2023
Rating:




















No comments: