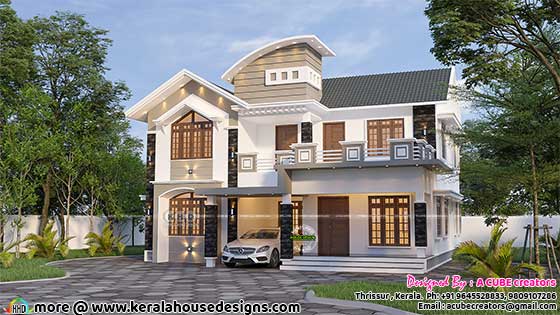Finding the perfect home that meets both functional and aesthetic requirements can be a daunting task. However, we have a solution for you! Introducing a stunning 2507 square feet (233 square meters or 279 square yards) mixed roof 4-bedroom home plan. This thoughtfully designed residence combines modern architectural elements with a touch of elegance, creating a harmonious living space for you and your family.
Exterior Design:
The exterior of this magnificent home boasts a captivating blend of beige and white color painting, exuding a sense of sophistication and charm. The mixed roof design adds character and visual interest, with one part featuring a distinctive c-curve roof that sets it apart from the rest. The car porch, strategically located in the center of the house, offers convenience and easy access to the main entrance. Designed by A CUBE creators, Thrissur, Kerala.Square feet details
Ground floor area : 1517 Sq.Ft.
First floor area : 990 Sq.Ft.
Total area : 2507 Sq.Ft.
Bed : 4
Design style : Mixed roof

Ground floor
- Car porch
- Sit out
- Drawing
- Family Living
- 1 bedroom attached toilet
- 1 bedroom
- 1 common toilet & wash area
- Kitchen & work area
- Dining
- 1 Bedroom attached toilet
- 1 Bedroom
- Upper living
- Balcony

For more information about this house, Contact
A CUBE creators (Home design in Thrissur)
Cheraman Masjid Plaza
Cheraman Nagar, Kodungallur P.O
Thrissur District, Pin : 680 664
Office : 0480 2809939
Mr. Ajmal Aboobacker - +91 9645528833
Mr.Ajmal Shereef - +91 9645506699
Mr.Abdul Rahman - +91 9809107286
Email:acubecreators@gmail.com
Elevate Your Living: Unveiling a Distinctive 4-Bedroom Mixed Roof Masterpiece
 Reviewed by Kerala Home Design
on
July 11, 2023
Rating:
Reviewed by Kerala Home Design
on
July 11, 2023
Rating:
 Reviewed by Kerala Home Design
on
July 11, 2023
Rating:
Reviewed by Kerala Home Design
on
July 11, 2023
Rating:




















No comments: