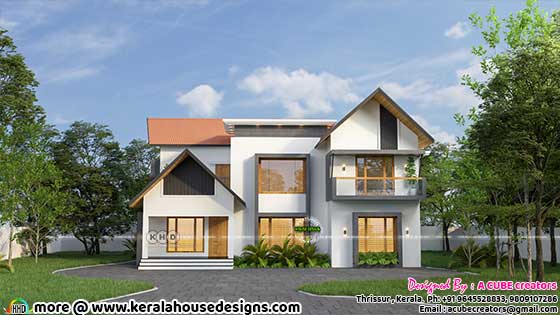Welcome to a stunning architectural masterpiece that seamlessly combines modern design elements with luxurious comfort. This 2788 square feet (259 square meters or 310 square yards) mixed roof 4 bedroom house is a testament to the perfect blend of style and functionality. Let's embark on a virtual tour of this beautiful residence that features a mix of flat and sloping roofs, big plain glass windows, and a cantilever balcony on the first floor.
Exterior:
The house's exterior is a sight to behold with its unique mixed roof design. The center of the structure boasts a flat roof, creating a contemporary and sleek aesthetic. Surrounding the flat roof are sloping roofs that add depth and character to the overall design. The clean lines and minimalistic facade make this house a standout in any neighborhood. A standout feature of the first floor is the cantilever balcony, extending gracefully from the structure. This balcony serves as an outdoor oasis, allowing residents to enjoy the surrounding views and soak in the fresh air. Designed by A CUBE creators, Thrissur, Kerala.Square feet details
Ground floor area : 1819 Sq.Ft.
First floor area : 969 Sq.Ft.
Total area : 2788 Sq.Ft.
Bed : 4
Design style : Mixed roof

Ground floor
- Sit out
- Drawing
- Family Living
- Dining
- 2 Bedroom attached toilet & dress area
- Prayer attached ablution
- Common toilet & wash area
- Kitchen, store & work area
- 1 Bedroom attached toilet & dress area
- 1 Bedroom attached toilet
- Upper living

For more information about this house, Contact
A CUBE creators (Home design in Thrissur)
Cheraman Masjid Plaza
Cheraman Nagar, Kodungallur P.O
Thrissur District, Pin : 680 664
Office : 0480 2809939
Mr. Ajmal Aboobacker - +91 9645528833
Mr.Ajmal Shereef - +91 9645506699
Mr.Abdul Rahman - +91 9809107286
Email:acubecreators@gmail.com
Elevated Elegance: Exploring the Contemporary Charm of a Mixed Roof 4 Bedroom House
 Reviewed by Kerala Home Design
on
July 03, 2023
Rating:
Reviewed by Kerala Home Design
on
July 03, 2023
Rating:
 Reviewed by Kerala Home Design
on
July 03, 2023
Rating:
Reviewed by Kerala Home Design
on
July 03, 2023
Rating:




















No comments: