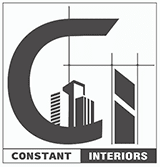An exquisite 4-bedroom flat roof style house, showcasing the perfect blend of contemporary architecture and timeless elegance. This house plan encompasses 1592 square feet (148 square meters or 177 square yards) and is designed to offer both functionality and aesthetic appeal. From the thoughtful textures used in the elevation to the carefully planned interior layout, every detail of this house has been meticulously crafted to create a dream home for you and your family.
Exterior Elevation
The exterior elevation of this house features a harmonious mix of textures, giving it a visually captivating and modern look. The combination of red brick, wooden paneling, stone, and grey textured paint provides a sophisticated and inviting facade. To add a touch of contrast, the window frames are finished in white, creating a focal point that beautifully complements the overall design. The flat roof style not only enhances the contemporary aesthetics but also allows for efficient use of space.
House Specification
Ground floor area : 1013 Sq-Ft.
First floor area : 579 Sq-Ft.
Total area : 1592 Sq-Ft.
No. of bedrooms : 4
No. of floors : 4
Design style : Flat roof

House Facilities
Ground floor
- 2 Bedrooms with attached toilet
- Living
- Dining
- Kitchen
- Work area
- 2 Bedrooms with attached toilet
- Balcony
 For more information about this home
For more information about this homeDesigned By: Constant Interiors (Thrissur house design)
Kodungallur, Thrissur, Kerala, India 680669
Mobile: +91 79944 63453
Email:constantinteriors22@gmail.com
Modern Elegance: A Stunning 4-Bedroom Flat Roof Style House
 Reviewed by Kerala Home Design
on
July 27, 2023
Rating:
Reviewed by Kerala Home Design
on
July 27, 2023
Rating:
 Reviewed by Kerala Home Design
on
July 27, 2023
Rating:
Reviewed by Kerala Home Design
on
July 27, 2023
Rating:




















No comments: