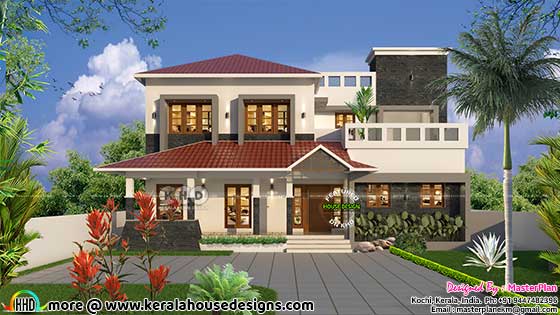Welcome to a world of contemporary architecture blended with traditional allure! We're thrilled to present a breathtaking 3-bedroom mixed roof Kerala home design, spanning 2972 square feet (276 square meters or 330 square yards). This stunning house plan seamlessly combines modern elegance with timeless charm, creating a space that celebrates both functionality and aesthetics. Let's embark on a journey to explore the captivating details of this architectural gem.
Mixed Roof and Black Stone-like Textures:
The mixed roof design of this Kerala home is a delightful fusion of different roof styles, adding character and visual appeal. Complementing this, black stone-like textures have been artfully applied in various areas of the house's elevation, elevating the overall charm and exuding a sense of understated luxury.
Spacious Layout Details:
The total area of this home is thoughtfully distributed across two floors. The ground floor occupies 2020 square feet and boasts a well-designed layout to accommodate all aspects of modern living. It features a detached porch, an L-shaped sit-out, a drawing room, a prayer area, and a spacious dining area. The kitchen is a culinary haven, while the work area ensures practicality and convenience. Two bedrooms with attached bathrooms provide comfort and privacy to family members or guests. Design send by Master Plan, Kochi, Kerala.Square feet details
Ground floor area : 2020 sq.ft.
First floor area : 952 sq.ft.
Total area : 2972 sq.ft.
Bedrooms : 3
Bathrooms attached : 3
Design style : Mixed roof

Facilities in this house
Ground floor
- Detached Porch
- L-Shape Sit out
- Drawing room
- Prayer Area
- Dining
- Kitchen
- Work Area
- 2 Bed rooms attached Bath
- Upper living
- First Bed room attached toilet
- Open Terrace

To know more about this home, contact [House design Ernakulam]
MasterPlan
Er. Biju
NH 47, Edappally Toll, Kochi-24
Phone : +91 9447482396, 0484 6530301
Email: masterplanekm@gmail.com
Unveiling a 3-Bedroom Mixed Roof Kerala Home Design
 Reviewed by Kerala Home Design
on
July 31, 2023
Rating:
Reviewed by Kerala Home Design
on
July 31, 2023
Rating:
 Reviewed by Kerala Home Design
on
July 31, 2023
Rating:
Reviewed by Kerala Home Design
on
July 31, 2023
Rating:




















No comments: