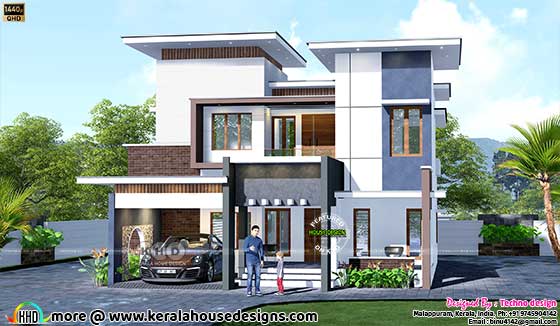In the realm of architectural innovation, a stunning blend of simplicity and sophistication often takes center stage. The 2005 square feet (182 square meters) box-type flat roof house, nestled in a modern design style, exemplifies this blend perfectly. With a unique elevation showcasing four distinct textures – wooden, red brick, basalt rock, and textured paint – this house stands as a testament to the creative fusion of diverse elements.
The Architecture
The house encompasses both function and aesthetics, spanning two floors with a total of 4 bedrooms. The ground floor, spanning 1210 square feet, hosts a variety of spaces catering to different needs. The sit-out area warmly welcomes visitors while the guest living room offers a comfortable space for social interactions. Family living and dining areas provide ample room for relaxation and shared meals.
A dedicated prayer room acknowledges the spiritual aspect of life, offering a serene corner for introspection. Two bedrooms on this floor, one with an attached bath, provide private retreats. A common toilet serves guests and residents alike. The kitchen, work area, store room, and portico complete the ground floor layout, ensuring convenience at every step.
Ascending to the first floor, a sense of continuity prevails. The upper living area invites inhabitants to unwind, while two bedrooms each with an attached bath cater to personal comfort. A balcony opens up the space to fresh air and natural light, bridging the indoors with the outdoors.
Textures and Design
What sets this house apart is its elevation, embellished with four distinct textures. The wooden style exudes warmth and a connection to nature, creating a cozy and inviting entrance. The red brick style pays homage to tradition, adding a touch of rustic charm to the modern design. Basalt rock texture, with its earthy tones, brings a sense of rugged beauty, while textured paint adds a contemporary flair that ties all the elements together. Design provided by Techno design, Malappuram, Kerala.House Square Feet Details
Ground floor area : 1210 sq.ft.
First floor area : 795 sq.ft.
Total area : 2005 sq.ft.
No. of bedrooms : 4
Design style : Modern Box model

House facilities
Ground floor
- Sit out
- Guest Living
- Family living
- Prayer
- Dining
- Bedroom - 2,(1 bath attached)
- Common toilet-1
- Kitchen
- Work area
- Store room and Portico
- Bedroom - 2 (2 bath attached)
- Upper living
- Balcony
For more info about this house, contact (Home design Malappuram)
Techno design
Designer : Rishad PP
Manjeri, Malappuram
Ph : +91 9745904142 (Also WhatsApp)
Email:binu4142@gmail.com
Exploring the 4-Bedroom Box-Type Flat Roof House
 Reviewed by Kerala Home Design
on
August 30, 2023
Rating:
Reviewed by Kerala Home Design
on
August 30, 2023
Rating:
 Reviewed by Kerala Home Design
on
August 30, 2023
Rating:
Reviewed by Kerala Home Design
on
August 30, 2023
Rating:




















No comments: