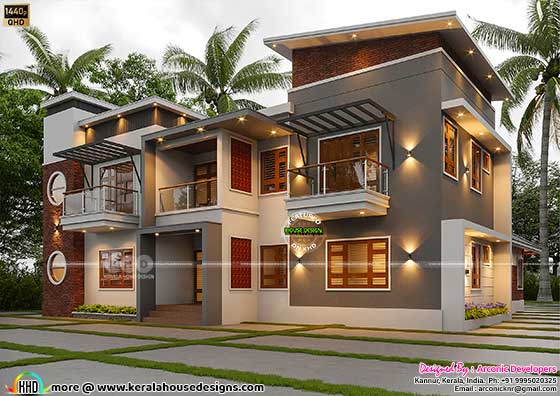Welcome to a captivating journey through a modern architectural masterpiece that exudes elegance and contemporary charm. Nestled on 5082 square feet (472 square meters or 566 square yards) of prime real estate, this magnificent 5-bedroom house boasts two cantilever balconies and a range of delightful features that are sure to captivate your imagination. Let's take a closer look at this exquisite home, where modern design meets functionality.
Embracing Modern Aesthetics
At first glance, the house's stunning facade is a testament to the brilliance of modern architecture. The use of clean lines, a flat roof, and a soothing color palette create an aura of sophistication that blends seamlessly with the surrounding environment. The right side of the house features two round plain glass windows set on a backdrop of rustic red brick, serving as an eye-catching focal point that beautifully contrasts with the contemporary design.
Balconies with a Touch of Luxury
Step inside, and you'll find yourself surrounded by luxurious living spaces designed to elevate your lifestyle. The house features three balconies, each adorned with glass railings that offer uninterrupted views of the lush outdoors. Of the three balconies, two are cantilever balconies that appear to float effortlessly, adding a touch of architectural finesse to the overall design.
Jali Window Elegance
One of the standout features of this residence is the incorporation of Jali windows on the ground floor veranda and first-floor balcony. These intricately crafted screens not only enhance the aesthetic appeal but also serve a functional purpose by allowing a gentle flow of air and natural light while maintaining privacy.
Serenity in Sober Colors
Embracing the essence of serenity, the house's exterior flaunts a sober color scheme that harmonizes with nature. The soft tones of the façade provide the perfect canvas for the surrounding landscape to shine, creating a calming and welcoming atmosphere.
Guided by Illumination
As dusk descends, the magic of the house continues to unfold. The exterior roofs are adorned with ceiling lights, which transform the house into a mesmerizing spectacle. The interplay of light and shadows cast a spell, making the residence a beacon of warmth and beauty in the night. Design send by Arconic Architects & Interiors, Kannur, Kerala.Square feet details
Ground floor area : 2862 Sq.Ft.
First floor area : 2098 Sq.Ft.
seen blow : 122 Sq.Ft.
Total area : 5082 Sq.Ft.
No. of bedrooms : 5
Approximate cost (August 2023) : 1.17 cr* ($ 1,42,000*) (AED 5,20,000*) (*May change time to time and place to place) Design style : Modern flat roof

Ground floor
- 3 bed 2 attached with dressing room
- Living room
- Hall
- Formal Living
- 2 Sit out
- Dinning with wash space
- Common toilet
- Patio
- Large kitchen
- Work area
- Toilet
- 2 bed attached with dressing room and balcony
- Living room
- Balcony
- Utility area
- Seen below
Other Designs by Arconic Architects & interiors

For more info about this house, contact
Arconic Architects & interiors (Home Design in Kannur)
Hill Valley Business Center
1st Floor, Karimbam, Taliparamba
Kannur-670142
Off : 0460 2200325
Off Mob : +91 9995020325
E Mail: arconicknr@gmail.com
Modern Elegance: Stunning 5-Bedroom House with Cantilever Balconies
 Reviewed by Kerala Home Design
on
August 05, 2023
Rating:
Reviewed by Kerala Home Design
on
August 05, 2023
Rating:
 Reviewed by Kerala Home Design
on
August 05, 2023
Rating:
Reviewed by Kerala Home Design
on
August 05, 2023
Rating:




















No comments: