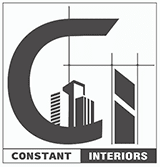In the world of architecture and design, innovation and creativity continually shape the way we perceive living spaces. The 1800 square feet (167 square meters or 200 square yards) 4-bedroom box model flat roof house is a prime example of contemporary residential architecture that seamlessly blends functionality, aesthetics, and style. This two-story masterpiece stands as a testament to the modern approach to living spaces, offering an elegant and spacious haven for families.
Aesthetics and Exterior
The box model flat roof house is characterized by its clean, geometric lines and minimalist design. The projected show wall creates a striking visual impact, breaking the monotony of the flat roof and adding depth to the structure. The use of red brick textures for the exterior walls exudes warmth and texture, juxtaposed against the clean lines of the house. The color palette is kept understated, with soothing tones like white, grey, and mud colors adorning the show wall. This choice not only complements the red brick textures but also enhances the overall elegance of the house.
Smart Design and Layout
The house is thoughtfully divided into two floors, each catering to specific functions while maintaining a cohesive design language. The ground floor spans 1100 square feet and houses two bedrooms with attached toilets, a living area, dining space, a modern kitchen, and a functional work area. The upper floor, spanning 700 square feet, contains two more bedrooms with attached toilets, an upper living area, and a charming balcony.
The clever layout ensures that each room receives ample natural light and ventilation. The open living and dining areas create a seamless flow, perfect for family gatherings and entertainment. The ground floor's work area is a practical addition, catering to the modern need for dedicated spaces to handle daily tasks efficiently.
Contemporary Living at Its Best
The flat roof design not only adds a touch of uniqueness but also maximizes the use of space. The absence of traditional sloping roofs allows for more flexibility in designing the upper floor. The upper living area serves as a cozy retreat for family members to unwind or engage in leisure activities. The balcony, an extension of the upper living space, is a tranquil corner where one can enjoy a cup of coffee while soaking in the views. Design provided by Constant Interiors from Thrissur, Kerala.House Specification
Ground floor area : 1100 Sq-Ft.
First floor area : 700 Sq-Ft.
Total area : 1800 Sq-Ft.
No. of bedrooms : 4
No. of floors : 2
Design style : Box model Contemporary
 House Facilities
House FacilitiesGround floor
- 2 Bedrooms with attached toilet
- Living
- Dining
- Kitchen
- Work area
- 2 Bedrooms with attached toilet
- Upper Living
- Balcony
Balancing Form and Function
The 4-bedroom layout is a thoughtful response to the demands of modern families. With four bedrooms, each equipped with an attached toilet, privacy and comfort are paramount. This design caters to the needs of both nuclear and extended families, ensuring everyone has their own space. The blend of form and function is evident throughout the house, from the spacious bedrooms to the efficient kitchen layout.
Other Designs by Constant Interiors For more information about this home
For more information about this homeDesigned By: Constant Interiors (Thrissur house design)
Kodungallur, Thrissur, Kerala, India 680669
Mobile: +91 79944 63453
Email:constantinteriors22@gmail.com
Exploring the 1800 Sq. Ft. 4-Bedroom Box Model Flat Roof House
 Reviewed by Kerala Home Design
on
August 21, 2023
Rating:
Reviewed by Kerala Home Design
on
August 21, 2023
Rating:
 Reviewed by Kerala Home Design
on
August 21, 2023
Rating:
Reviewed by Kerala Home Design
on
August 21, 2023
Rating:




















No comments: