Imagine a living space where the boundaries between indoors and outdoors blur, where the soothing whispers of nature merge seamlessly with modern architecture. Welcome to the realm of tropical luxury, where a 5-bedroom modern tropical style house stands as a testament to design innovation and comfort. Nestled within a 4000 square feet area, this architectural marvel encompasses the essence of serene living.
Design Harmony: Blending Sloping, Flat, and Slanting Roofs
One of the first things that captivates the eye is the innovative combination of sloping, flat, and slanting roofs. This blend creates a dynamic silhouette that not only adds to the visual appeal but also ensures functional excellence. The diversity in roof designs allows for efficient rainwater harvesting and an enhanced architectural character.
Car Porch: Where Luxury Meets Utility
Upon entry, you're greeted by a separate car porch that can easily accommodate two sizable vehicles. This thoughtful inclusion seamlessly integrates luxury with utility, providing a secure and convenient parking space for your prized possessions.
Unique Windows with Wooden Paneling: Bringing Nature In
The windows of this luxury abode are an architectural spectacle on their own. Uniquely designed with wooden paneling, they frame the external scenery like living artwork. These windows serve as a portal through which the lush tropical surroundings become an integral part of the interior ambiance. Design provided by Greenline Architects, Calicut, Kerala.
Ground floor area : 4000 Sq.Ft.
First floor area : 2000 Sq.Ft.
Total floor area : 6000 Sq.Ft.
Bed : 5 bedrooms
Bath : 7
Courtyard : 2
Waterbody : 1
Porch : 2
Design style : Tropical
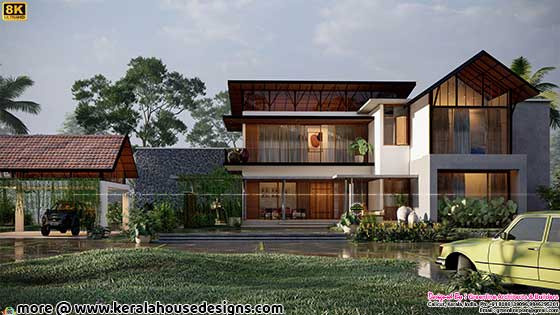
Ground floor
- Porch
- Sit out
- Courtyard
- Foyer
- Living
- Family Living
- Double Height Cutout
- 3 Bed attached with Dressing
- Dining
- Prayer Room
- Patio
- Waterbody
- Common Wash, toilet
- Kitchen
- Work Area
- Store
- Maid Room
- 2 bedroom with attached
- Upper Living
- Home Theatre
- Balcony
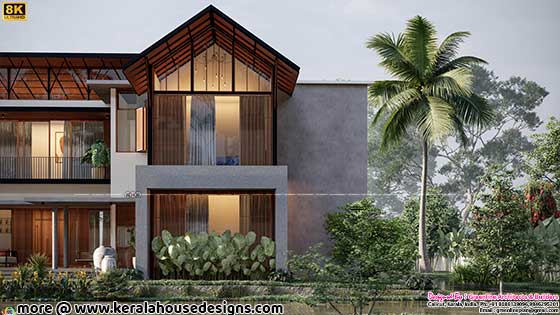
Basalt Rock Show Wall: A Natural Statement
The exterior of the house boasts a striking basalt rock show wall. This natural element not only adds a touch of rustic charm but also serves as an intriguing focal point. It's a reminder that even within modern luxuries, the beauty of nature finds its place.
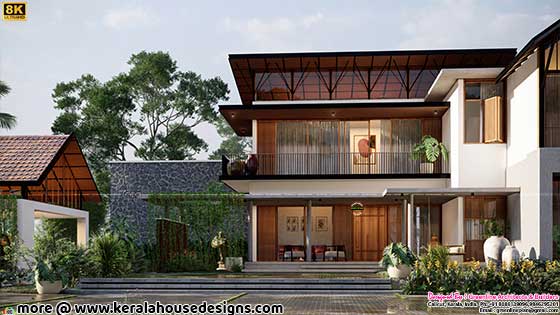
Double Height Room: Elevating Elegance
The first floor introduces a double-height room that not only imparts an airy feel but also elevates the overall elegance of the house. It's a space that captures both grandeur and intimacy, offering an inspiring setting for various activities.
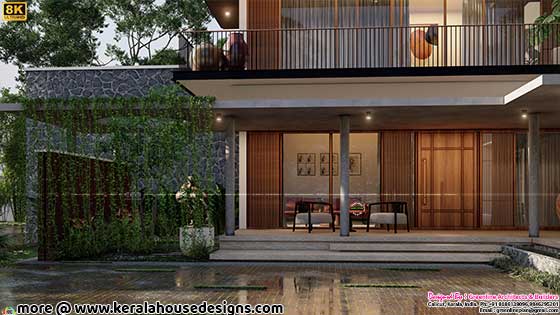
Veranda Swing: Nostalgia and Relaxation
For those seeking moments of relaxation and tranquility, a wooden hanging swing on the veranda is a nostalgic touch. It invites you to unwind, swing gently, and connect with the soothing rhythms of nature.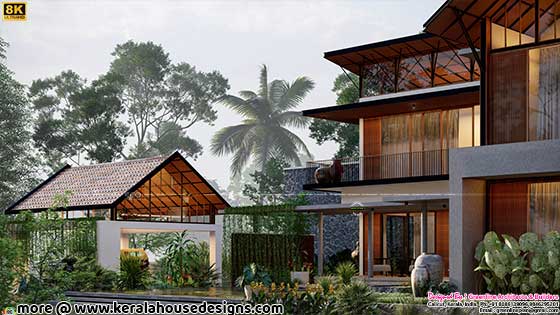
A Tropical Oasis of Luxury
In essence, this 5-bedroom modern tropical style luxury house marries innovation, comfort, and nature's beauty. It's not just a house; it's a sanctuary where design and lifestyle harmoniously coexist. With its blend of roof designs, unique windows, natural elements, and a veranda swing, it encapsulates the essence of tropical living.
So, if you've ever dreamt of a home where the whispers of nature dance through artistic windows and where modern luxury meets timeless serenity, this tropical luxury house stands ready to make those dreams a vibrant reality. Welcome to your own piece of paradise.

For more details of this home, contact (Home design in Calicut [Kozhikode])
Greenline Architects
Akkai Tower,1st Floor,Thali cross Road, Calicut
Mob:+91 8086139096,9846295201



















No comments: