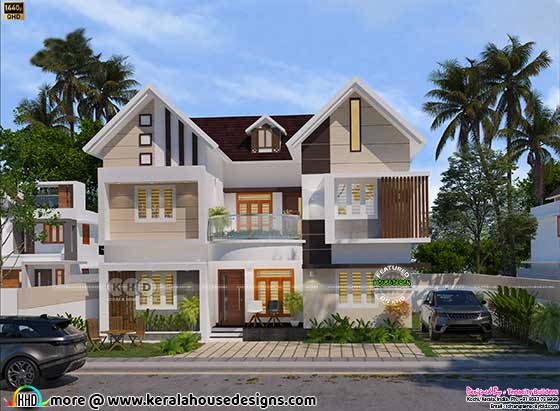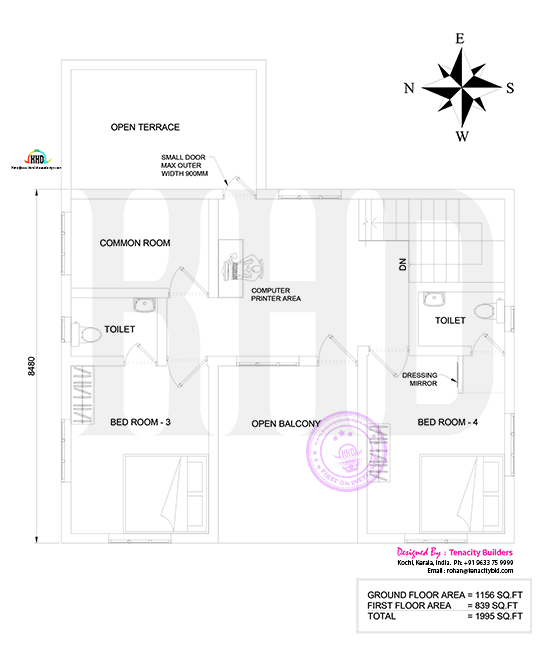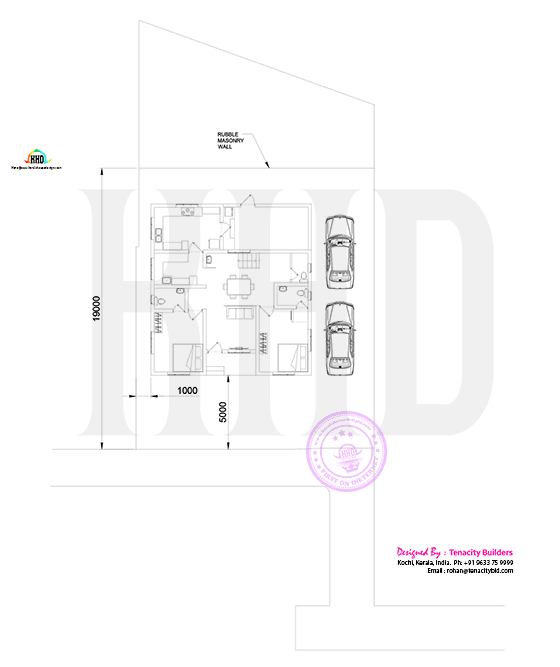A Timeless Masterpiece with Thoughtful Design
This exquisite 4-bedroom sloped roof house is a harmonious blend of vintage charm and modern comforts, offering a living experience that is truly extraordinary.
Elegant Exterior:
As you approach this enchanting residence, the graceful elevation captures your attention. The sloped roof, coupled with a vintage-style dormer window facing the front, transports you to a bygone era. Yet, this house seamlessly incorporates modern elements to create a design that is both classic and contemporary.
Wooden-style louver fins, adorning the ground floor on both the left and right sides of the first floor, impart a touch of sophistication to the exterior. These fins not only serve as an architectural embellishment but also provide shade and privacy, making the house even more inviting.
Artistic Roof Design:
One of the standout features of this house is the captivating design on the sloping roof of the front elevation. Cement designs in the form of square boxes, panel-like patterns, and rectangular motifs create an artistic spectacle that enhances the overall aesthetic appeal.
Square feet details
Ground Floor area : 1156 square feet
First Floor area : 839 square feet
Total Area : 1995 sq.ft.
No. of bedrooms : 4
Design style : Sloping roof
House location : Angamali, Ernakulam
Floor plan available : Yes

Floor plan drawing and facilities in this house
Charming Balcony and Veranda:
Step out onto the first-floor balcony, and you'll be enamored by the curved glass balcony railing. This elegant addition not only enhances safety but also offers a panoramic view of the surroundings, making it an ideal spot to relax and unwind.
The sit-out at the entrance further adds to the charm of the house. Imagine spending leisurely evenings here, enjoying the gentle breeze and the soothing ambiance of the neighborhood.
Thoughtful Floor Plans:
The floor plan of this house is designed with practicality and comfort in mind. On the ground floor, a spacious living room welcomes you with its warm and inviting atmosphere. The adjacent dining area is perfect for family gatherings and entertaining guests.
Two well-appointed bedrooms on the ground floor come with attached toilets, providing convenience and privacy. Additionally, there is a common toilet for visitors' use. The open kitchen layout encourages interaction while preparing meals, while the working kitchen and work area ensure functionality in daily household tasks.
Moving up to the first floor, you will find two more bedrooms, each thoughtfully designed with an attached toilet for ultimate comfort. The upper living area creates a cozy space for relaxation and bonding with loved ones. For those who work from home or need a personal sanctuary for creativity, the office space provides the perfect setting.
Ground floor
- Sit out
- Living
- Dining
- 2 bedrooms with attached toilets
- 1 common toilet
- Open kitchen
- Working kitchen
- Work area
- 2 bedrooms with attached toilets
- Upper living
- Office space
Ground floor plan

First floor plan

Site plan
 Other Designs by Tenacity Builders
Other Designs by Tenacity BuildersFor more info about this house, contact
Tenacity Builders & Designers
Kerala
Rohan Kurien | Technical Head
35/346A, PA Beerakutty Road
Koonamthai, Edapally
Kochi-24
Ph : +91 9633 75 9999
Email:rohan@tenacitybld.com
Embrace Vintage Charm and Modern Comfort: The 4-Bedroom Sloped Roof House in Angamali
 Reviewed by Kerala Home Design
on
August 04, 2023
Rating:
Reviewed by Kerala Home Design
on
August 04, 2023
Rating:
 Reviewed by Kerala Home Design
on
August 04, 2023
Rating:
Reviewed by Kerala Home Design
on
August 04, 2023
Rating:




















No comments: