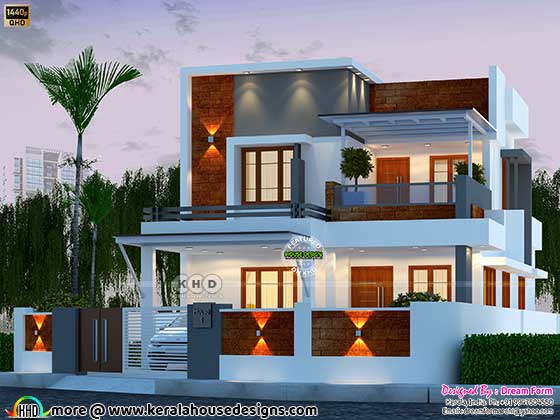Welcome to a remarkable architectural masterpiece - a stunning 4-bedroom modern flat roof style house that seamlessly combines elegance, functionality, and sustainability. This aesthetically pleasing residence spans an area of 1760 square feet (164 square meters or 196 square yards) and boasts a box model flat roof design, adorned with alluring elements such as a pergola glass roof on the first-floor balcony and captivating laterite stone textures on the house's elevation and compound wall. Join us as we take a closer look at this splendid villa, where innovation meets comfort.
The Architecture:
The flat roof style is a defining feature of this house, creating a sleek and contemporary appeal. The clean lines and simple geometry of the box model flat roof design exude modernity while harmoniously blending with its surroundings. This architectural approach not only elevates the aesthetic but also helps to optimize the use of space and energy efficiency.
Eco-friendly Elegance:
This house seamlessly integrates eco-friendly elements into its design, with the incorporation of a pergola glass roof on the first-floor balcony. The glass roof not only allows an abundance of natural light to filter in, but it also provides an unobstructed view of the sky, bringing the residents closer to nature while ensuring energy conservation through natural illumination.
Charming Laterite Stone Textures:
Adding a touch of rustic charm to the contemporary architecture, the captivating laterite stone textures on the house's elevation make it stand out as a visual delight. This design element extends to the compound wall, tying the entire property together in a cohesive and visually appealing manner. The use of laterite stones not only adds a unique character to the house but also enhances its eco-friendliness as a sustainable building material.
Gated Villa for Security and Privacy:
Security and privacy are paramount in this modern villa. The gated entrance ensures controlled access to the property, providing a sense of safety and tranquility for the residents. The elegant compound wall, featuring the same laterite stone textures as the house, adds an additional layer of aesthetics and security. Design provided by Dream Form from Kerala.Square feet details
Ground floor area : 1120 Sq.Ft.
First floor area : 640 Sq.Ft.
Total area : 1760 Sq.Ft.
No. of bedrooms : 4
Design style : Flat roof

Facilities of this house
Ground floor
- Porch
- Sit out
- Living Room
- Dining Area
- 2 Bedrooms
- Attached Bathroom-2
- Kitchen
- Utility/Store Room
- 2 Bedrooms
- Attached Bathroom-2
- Upper living
- Balcony
- Open Terrace-back and front
For more information about this house, contact (Home design & construction in Kerala)
Designer: Dream Form
Ph: +91 9947504550
Email: dreamformarchi@yahoo.com
The Marvelous Modern Flat Roof Style House - A Perfect Blend of Elegance and Functionality
 Reviewed by Kerala Home Design
on
August 07, 2023
Rating:
Reviewed by Kerala Home Design
on
August 07, 2023
Rating:
 Reviewed by Kerala Home Design
on
August 07, 2023
Rating:
Reviewed by Kerala Home Design
on
August 07, 2023
Rating:




















No comments: