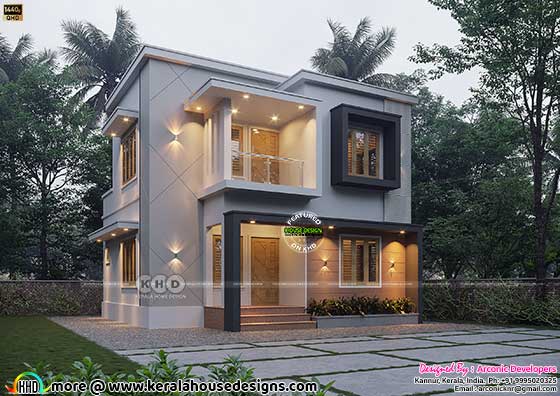In the world of architectural innovation, where every square foot is cherished, the 1277 square feet (119 square meters or 142 square yards) 3-bedroom small double storied box model house stands as a remarkable example of space optimization and aesthetic appeal. This article takes you on a tour of a tastefully designed dwelling that combines functionality and elegance in a modest footprint.
Architectural Marvel - The Box Model House
Box model architecture, known for its minimalist yet striking design, takes center stage in this house. The clean lines and simple geometry create a timeless visual appeal that transcends trends. This design philosophy emphasizes efficiency without sacrificing style, and this house is a prime testament to that ethos.
A Palette of Sophistication - Exterior Design
The exterior of the house is a sight to behold. Adorned in sober shades, the greys and dark greys work in harmony to create an aura of understated sophistication. This color combination not only adds a touch of modernity but also seamlessly blends with any landscape. The exterior not only pleases the eye but also sets the tone for the sleek elegance that awaits within. Design send by Arconic Architects & Interiors, Kannur, Kerala.Square feet details
Ground floor area : 686 Sq.Ft.
First floor area : 591 Sq.Ft.
Total area : 1277 Sq.Ft.
No. of bedrooms : 3
Approximate cost (August 2023) : 29 Lakhs* ($ 35,000*) (AED 1,29,000*) (*May change time to time and place to place) Design style : Flat roof

Unveiling the Space - Square Feet Details
Spread across two floors, the house optimally utilizes every inch of its 1277 square feet. The ground floor, spanning 686 sq.ft., hosts a well-appointed bedroom with an attached bathroom. As you step through the sit-out, you'll be welcomed into the hall/dining area with a convenient wash space. The kitchen, work area, and an additional bathroom complete the functional layout of the ground floor.
Moving to the first floor, which encompasses 591 sq.ft., you'll find two bedrooms, one of which is attached to a bathroom. The hall opens up to a balcony, inviting you to soak in the surroundings while maintaining an element of privacy.
- 1 bed room attached
- Sit out
- Hall/dinning with wash space
- Kitchen
- Work area
- Bath room
- 2 bedroom 1 attached
- Hall
- Balcony
Where Style Meets Economy - Affordability and Design
A remarkable aspect of this architectural gem is its affordability without compromising on design and functionality. The approximate cost, as of August 2023, stands at 29 Lakhs* ($35,000*) (AED 1,29,000*). It's a testament to how ingenuity and thoughtful planning can create a stylish haven within budget constraints.
Embracing Modernity - Design Style and Features
The design style of this house boasts a flat roof, lending a contemporary edge to the overall aesthetic. Additionally, the first-floor open balcony features a glass handrail, seamlessly blending modern materials with functional design.

For more info about this house, contact
Arconic Architects & interiors (Home Design in Kannur)
Hill Valley Business Center
1st Floor, Karimbam, Taliparamba
Kannur-670142
Off : 0460 2200325
Off Mob : +91 9995020325
E Mail: arconicknr@gmail.com
Modern Elegance: The 1277 Sq-Ft 3-Bedroom Box Model House
 Reviewed by Kerala Home Design
on
August 19, 2023
Rating:
Reviewed by Kerala Home Design
on
August 19, 2023
Rating:
 Reviewed by Kerala Home Design
on
August 19, 2023
Rating:
Reviewed by Kerala Home Design
on
August 19, 2023
Rating:




















No comments: