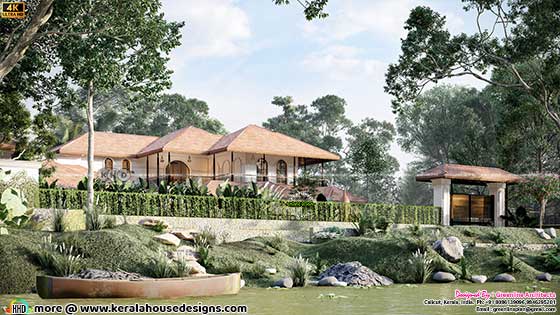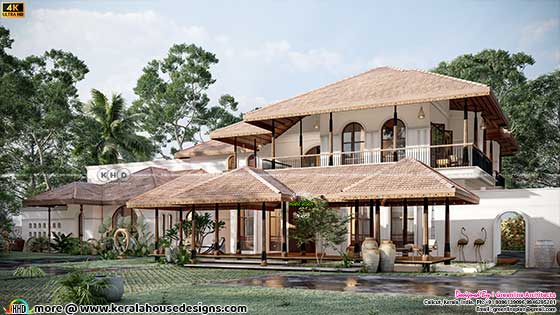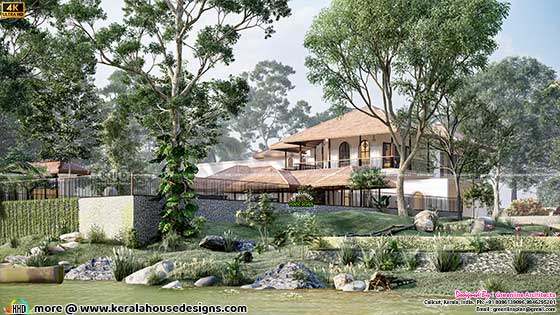A Tranquil Lakeside Escape: Embracing Nature in a 5-Bedroom Tropical House
Welcome to a breathtaking lakeside retreat, where nature and architecture converge in harmony. Nestled in the enchanting landscapes of Kerala, this 5-bedroom tropical lakefront house offers a serene escape from the hustle and bustle of modern life. With a Kerala-style charm and an abundance of natural elements, this architectural masterpiece is a true testament to the beauty of lakeside living.
Enchanting Entrance and Tropical Garden
As you enter the property through an inviting gate crowned with an independent roof, you're immediately drawn into the captivating ambiance of the lake. The picturesque surroundings come alive with the sight of around 25 wooden pillars, each adding to the rustic elegance of the house. A lush tropical garden envelops the house, thoughtfully arranged with 2 metal flamingos, big clay pots of varying sizes, and 2 unique clay sculptures that add artistic flair to the landscape.
Rustic Elegance and Architectural Marvel
One of the defining features of this lakeside house is the wooden eaves that beautifully border the roof, providing a touch of rustic elegance to the structure. The arch-shaped windows exude a sense of timeless beauty, while the two curved arch-shaped balcony windows on the left side of the elevation offer captivating views of the surrounding nature.
Security Meets Aesthetic Appeal
To ensure safety and security while preserving the aesthetic appeal, basalt rock walls, adorned with iron grills, gracefully surround the house, providing a barrier against the tranquil lake waters.
Ample Space and Tropical Living
The sprawling 6700 square feet house boasts ample living space, thoughtfully distributed between the ground and first floors. The ground floor welcomes you with a sit-out and a courtyard, inviting the gentle breeze and natural light to flow freely throughout the house. The foyer leads to both the living and family living areas, creating cozy spaces for relaxation and family bonding. The double-height cutout adds a touch of grandeur to the ambiance, making the house feel open and welcoming. Design provided by Greenline Architects, Calicut, Kerala.Square Feet Details
Ground floor area : 4200 Sq.Ft.
First floor area : 2500 Sq.Ft.
Total floor area : 6700 Sq.Ft.
Bed : 5
Bath : 7
Courtyard : 2
Waterbody : 1
Design style : Tropical

Ground floor
- Sit out
- Courtyard
- Foyer
- Living
- Family Living
- Double Height Cutout
- 3 Bed attached with Dressing
- Dining
- Prayer Room
- Patio
- Waterbody
- Common Wash, toilet
- Kitchen
- Work Area
- Store
- Maid Room
- 2 bed with Attached Dressing
- Upper living
- Office
- Balcony






For more details of this home, contact (Home design in Calicut [Kozhikode])
Greenline Architects
Akkai Tower,1st Floor,Thali cross Road, Calicut
Mob:+91 8086139096,9846295201
Tranquil Tropical Haven: Embracing Nature in a 5-Bedroom Lakeside House
 Reviewed by Kerala Home Design
on
August 02, 2023
Rating:
Reviewed by Kerala Home Design
on
August 02, 2023
Rating:
 Reviewed by Kerala Home Design
on
August 02, 2023
Rating:
Reviewed by Kerala Home Design
on
August 02, 2023
Rating:




















No comments: