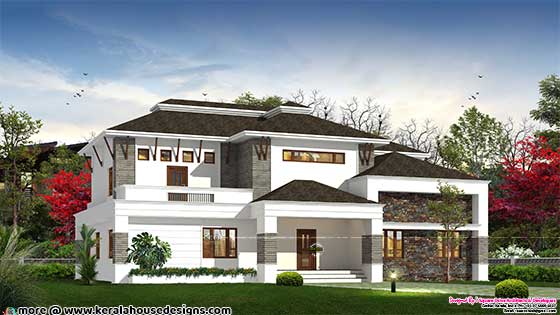When it comes to contemporary living, nothing quite captures the essence of modernity like a sleek, well-designed home. Nestled within the embrace of nature, our 2800 square feet (260 square meters or 311 Square Yards) four-bedroom modern sloping roof home stands as a testament to architectural elegance and innovation.
Design Aesthetics:
At the heart of this residence lies a design that seamlessly blends form and function. Its modern-style architecture is accentuated by a two-tiered sloping roof design on the upper level, lending the home a distinctive and eye-catching appearance. The upper roof features a small sloping group at the top designed to resemble a step cut, adding a touch of uniqueness to the overall structure.
Exquisite Exterior:
The exterior of the house boasts a left-side show wall that is nothing short of a work of art. This stunning feature is meticulously constructed with stone tiles, offering both visual appeal and durability. It not only adds to the overall charm of the home but also provides a lasting impression to anyone who sets eyes on it. Design provided by Vinod Pulickal, Square Drive Living Spaces, Cochin, Kerala.Square feet details
Total area : 2800 sq. ft.
No. of bedrooms : 4
No. of bathrooms : 4
Design style : Modern

Facilities of the house
- Sit out
- 4 Bed rooms + Attached Bathroom
- Home Theatre
- Living room
- Dining
- Patio
- Kitchen
- Work area
- Store

For more information about this contemporary villa
Designed By: Square Drive Architects & Developers (Cochin house design)
161, Giri Nagar, Cochin - 682 020
Contact Details
Mr. Vinod Pulickal (Managing Director & CEO)
Mobile Number : +91 97 4606 4607, Office : 0484-4066093
Email:ssacochin9@gmail.com
2800 Square Feet Modern Sloping Roof Home
 Reviewed by Kerala Home Design
on
September 22, 2023
Rating:
Reviewed by Kerala Home Design
on
September 22, 2023
Rating:
 Reviewed by Kerala Home Design
on
September 22, 2023
Rating:
Reviewed by Kerala Home Design
on
September 22, 2023
Rating:




















No comments: