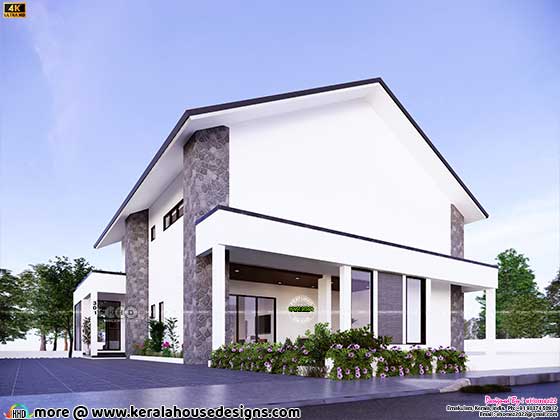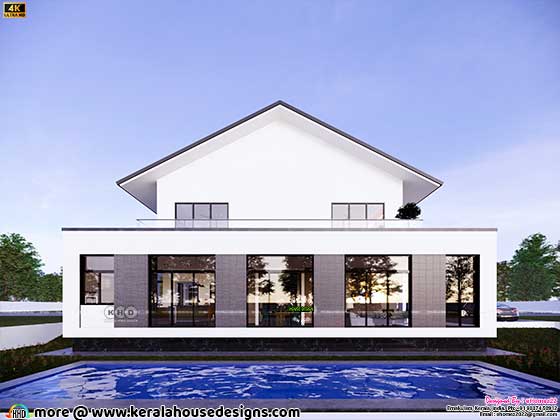Nestled in the beautiful landscape of Barbados stands a truly remarkable architectural gem – a unique sloping roof mix house that redefines the concept of modern living. This extraordinary structure, spanning 3954 square feet (367 square meters or 439 square yards), is a testament to innovative design and creative vision. With its distinctive features and luxurious amenities, this house offers a lifestyle of unparalleled comfort and sophistication.
Architectural Marvel
The standout feature of this house is its unique sloping roof front elevation. Unlike traditional homes, this masterpiece forgoes windows on the first floor, opting for a minimalist and sleek design with plain walls. The absence of windows on the front elevation not only adds a touch of mystery but also enhances the privacy and security of the home.
Basalt Rock Accents
Adding to the visual appeal, the house incorporates basalt rock works on all four corners, providing a natural and earthy contrast to the modern architectural design. These rock accents not only contribute to the aesthetics but also harmonize the house with its surroundings.
Spacious and Luxurious
The house is designed to maximize space and comfort. The ground floor boasts an expansive 2309 square feet, featuring a car park, a welcoming veranda/patio, a foyer, a formal living area, and a convenient powder room. The heart of the home is the family living space, seamlessly connected to the dining room, kitchen, and pantry – perfect for both everyday living and entertaining guests. A dedicated laundry room adds practicality to the design. Design send by eHomez22 from Ernakulam, Kerala.Square feet details
Ground floor area : 2309 sq.ft.
First floor area : 1645 sq.ft.
Total area : 3954 sq.ft.
Plot Size - 25 M x 30 M
Project Location - Tanzania
Design style : Modern mixed roof

Facilities in this house
Ground floor
- Car park
- Veranda/ Patio
- Foyer
- Formal Living
- Powder room
- Family Living, Dining Room, Kitchen & Pantry
- Laundry
- Bedroom 01 with attached bath and walk-in wardrobe
- Lobby
- Bedroom 02 with attached bath and walk-in wardrobe
- Bedroom 03 with attached bath and walk-in wardrobe
- Master Bedroom with attached bath and walk-in wardrobe
- Terrace


To know more about this home, contact [House design Ernakulam]
eHomez22
2nd Floor, 105, Water Works Road, Periyar Nagar, Aluva - 683101
Phone : +91 90374 50912
Email: ehomez2022@gmail.com
Unique Modern Mix Roof House in Barbados: A Masterpiece of Architectural Innovation
 Reviewed by Kerala Home Design
on
September 27, 2023
Rating:
Reviewed by Kerala Home Design
on
September 27, 2023
Rating:
 Reviewed by Kerala Home Design
on
September 27, 2023
Rating:
Reviewed by Kerala Home Design
on
September 27, 2023
Rating:




















No comments: