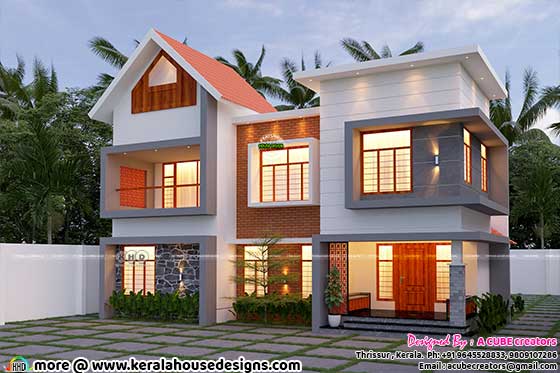In the pursuit of a perfect home, sometimes it's the charming and cozy ones that capture our hearts the most. Our featured home, a delightful 4-bedroom modern house spanning 2715 square feet (252 square meters or 302 square yards), is a testament to the beauty of simplicity and functionality.
Exterior Elegance
The exterior of this cute modern house is a sight to behold. With its mixed roof design, it exudes a contemporary charm that's both inviting and aesthetically pleasing. Here are some key highlights:
Red Brick Show Wall: The center of the elevation features a striking red brick show wall, adding character and a touch of warmth to the facade.
Wooden Peaked Top Gable Vent: The sloping roof part is adorned with a wooden peaked top gable vent, enhancing the architectural appeal while providing ventilation.
Jali on Balcony: On one side of the first-floor balcony, a delicate jali (lattice) design adds an elegant touch, creating a perfect spot to enjoy the outdoors.
Square feet details
Ground floor area : 1874 Sq.Ft.
First floor area : 841 Sq.Ft.
Total area : 2715 Sq.Ft.
Bed : 4
Design style : Mixed roof

Ground floor
- Sit out
- Family Living
- Dining
- 2 Bedroom attached toilet
- Stair room
- Kitchen
- Upper living
- 1 Bedroom attached toilet and dress area
- Balcony

For more information about this house, Contact
A CUBE creators (Home design in Thrissur)
Cheraman Masjid Plaza
Cheraman Nagar, Kodungallur P.O
Thrissur District, Pin : 680 664
Office : 0480 2809939
Mr. Ajmal Aboobacker - +91 9645528833
Mr.Ajmal Shereef - +91 9645506699
Mr.Abdul Rahman - +91 9809107286
Email:acubecreators@gmail.com
A Charming 4-Bedroom Modern House: Where Elegance Meets Comfort
 Reviewed by Kerala Home Design
on
September 02, 2023
Rating:
Reviewed by Kerala Home Design
on
September 02, 2023
Rating:
 Reviewed by Kerala Home Design
on
September 02, 2023
Rating:
Reviewed by Kerala Home Design
on
September 02, 2023
Rating:




















No comments: