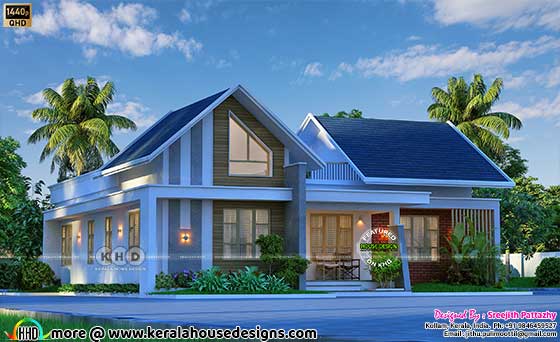Discover the Beauty of a Single-Story Kerala Home
Are you in search of the perfect fusion of tradition and modern comfort in your dream home? Look no further! Today, we're taking you on a virtual tour of a delightful 1403 square feet (130 square meters or 156 square yards) single-story 3-bedroom Kerala home. This charming abode is a testament to Kerala's rich architectural heritage while offering all the amenities a modern family needs.
Architectural Harmony: The Mixed Roof Design
One of the standout features of this Kerala home is its mixed roof design. Two sloping roofs, painted in a stunning shade of blue, grace the top of the house. What makes this design unique is that these sloping roofs are crafted independently and artfully connected with a flat roof. This not only adds visual appeal but also provides practical benefits such as rainwater harvesting and a cooler interior.
Elegance in Detail: Wooden Paneling and Red Brick Accents
As you approach the house, you'll notice the exquisite attention to detail. The right side of the house boasts a wooden paneling-like design on the exterior, creating an inviting and warm atmosphere. It's the perfect spot to relax and enjoy the surroundings.
Square feet details
Total area : 1403 sq.ft.
No. of bedrooms : 3
Design style : Kerala traditional

Facilities
Ground floor facilities
- Sit out
- Living Area
- Dining Area
- 3 Bedroom ( 3attached)
- Kitchen
- Work area
Other Designs by Sreejith Pattazhy
For more info about this home, contact
Sreejith Pattazhy (House design Kollam)
Kollam, Kerala
PH:+91 9846459527
Email : jithu.pulimoottil@gmail.com
A Glimpse of Tradition and Elegance: The 1403 Sq. Ft. 3-Bedroom Kerala Home
 Reviewed by Kerala Home Design
on
September 18, 2023
Rating:
Reviewed by Kerala Home Design
on
September 18, 2023
Rating:
 Reviewed by Kerala Home Design
on
September 18, 2023
Rating:
Reviewed by Kerala Home Design
on
September 18, 2023
Rating:




















No comments: