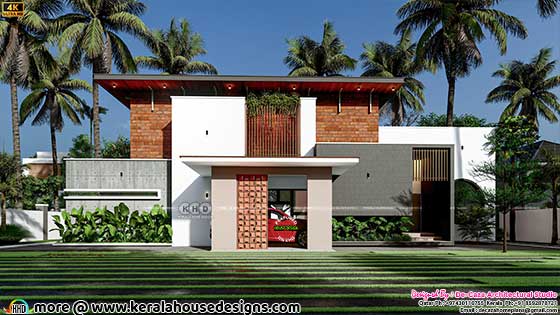Are you ready to step into the world of modern architectural wonders? In this blog post, we introduce you to a breathtaking flat roof contemporary house design, boasting an ultra-modern aesthetic and innovative features that redefine luxury living.
Design Overview
This double-story masterpiece is a testament to contemporary architectural excellence. Its flat roof style gives it a distinct, cutting-edge look that sets it apart from the ordinary. What immediately catches the eye is the false ceiling in a stunning wooden design beneath the upper flat roof. The strategically placed lights on this ceiling not only illuminate the house but also add to its overall beauty. Below the wooden design, a red brick wall and a front-facing wooden stripes design with a vertical gap create a captivating contrast. To infuse a touch of nature into the design, cascading plants grace the top of the wooden stipes design. Design send by De-Caza Architectural Studio, Calicut, Kerala.Square feet details
Ground floor area : 1816 Sq.Ft.
First floor area : 805 Sq.Ft.
Total area : 2621 Sq.Ft.
No. of bedrooms : 4
Design style : Flat roof Contemporary

Facilities of this house
Ground floor
- Sit out
- Living double height
- Dining hall
- Bedroom- 2
- Toilet 2
- English kitchen
- Work area
- Porch
- Lounge courtyard
- Stair
And if you wonder, 'What is an English Kitchen?' Here is the answer!
An "English kitchen" is a traditional kitchen design characterized by features such as Shaker-style cabinets, a neutral color palette, open shelving or glass-fronted cabinets, a farmhouse sink, wooden countertops, patterned tiles, classic cooking ranges, vintage accessories, comfortable seating areas, ample natural light, and an overall emphasis on timeless design, functionality, and a welcoming atmosphere. It can range from rustic and cottage-like to more formal and classic styles, but its hallmark is a sense of timeless charm and practicality.
First floor
- Balcony 1
- Bed room 2
- Upper Living
- Toilet 2
- Bay window
The first floor doesn't disappoint either. A balcony offers a view of the surroundings, and two more bedrooms ensure everyone has their space. The upper living room is perfect for relaxation. Two additional bathrooms and a bay window, adding a unique architectural touch, make this floor both functional and elegant.

For more info about this house, contact
De-Caza Architectural Studio (Home Design Calicut)
Calicut, Kerala
Qatar Ph : +97430116755
WhatApp:+91 8592878721
Email:decazahomeplans@gmail.com



















No comments: