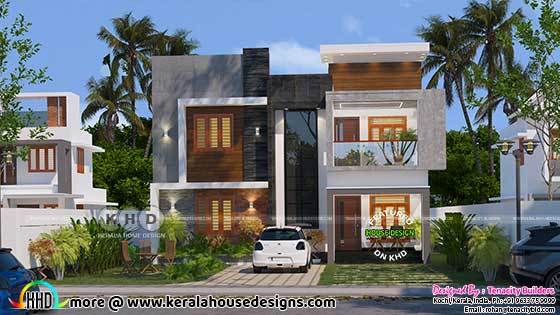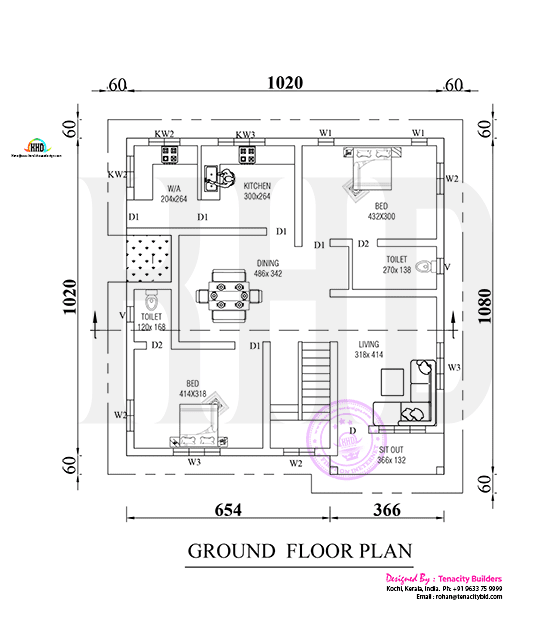Kerala, known for its rich culture and natural beauty, has always been a place where tradition meets modernity. Nestled in the picturesque town of Arayankavu in Ernakulam, we discover a stunning 4-bedroom modern house that seamlessly blends contemporary design with functional elegance. This 1907-square-foot (177-square-meter) home is a testament to the beauty of simplicity, offering comfort and style in equal measure. In this blog post, we'll take a closer look at this modern gem, complete with floor plans and design details.
Design Elevation:
The elevation of this house is a visual delight. It's adorned with various textures, including stone, red brick, and wood, creating a striking contrast that adds character to the exterior. A double-height cooling glass window stands as the centerpiece of the elevation, allowing an abundance of natural light to flood the interior spaces. On the top left, flat roof ceilings are adorned with elegant ceiling lights that not only illuminate the facade but also enhance its overall appeal. Design provided by Tenacity Builders, Cochin, Kerala.Square feet details
Ground Floor area : 1120 square feet
First Floor area : 787 square feet
Total Area : 1907 sq.ft.
No. of bedrooms : 4
Design style : Flat roof
House location : Arayankavu, Ernakulam, Kerala
Floor plan available : Yes

Ground floor
- Sit Out (366x132): A welcoming entrance that sets the tone for the rest of the house.
- Bedroom 1 (414x318): Featuring an attached toilet (120x168), this bedroom offers convenience and privacy.
- Living Room (318x414): The heart of the home, where family and friends gather for quality time.
- Dining Room (486x342): A spacious area for enjoying meals and creating lasting memories.
- Bedroom 2 (432x300): This bedroom also includes an attached toilet (270x138) for added comfort.
- Kitchen (300x264): A well-planned kitchen designed for easy meal preparation.
- Work Area (204x264): A separate work area ensures that daily chores do not interfere with the kitchen's functionality.
- Upper Living (486x342): A versatile space for relaxation and entertainment.
- Bedroom 3 (318x270): This bedroom features an attached toilet (270x138) for convenience.
- Bedroom 4 (414x318): Another bedroom with an attached toilet (120x168) for privacy.
- Balcony (366x276): A serene outdoor space to enjoy Kerala's beautiful weather.
Ground floor plan

First floor plan

This 4-bedroom modern house in Arayankavu, Kerala, stands as a testament to the perfect fusion of tradition and modernity. With its stylish design, thoughtful floor plan, and use of various textures in the elevation, it offers both comfort and visual appeal. Whether you're looking for a spacious family home or a serene retreat in Kerala, this house is sure to impress with its functional elegance.
Other Designs by Tenacity Builders
For more info about this house, contact
Tenacity Builders & Designers
Kerala
Rohan Kurien | Technical Head
35/346A, PA Beerakutty Road
Koonamthai, Edapally
Kochi-24
Ph : +91 9633 75 9999
Email:rohan@tenacitybld.com
Modern Living in Kerala: A 4-Bedroom House with Floor Plans
 Reviewed by Kerala Home Design
on
September 16, 2023
Rating:
Reviewed by Kerala Home Design
on
September 16, 2023
Rating:
 Reviewed by Kerala Home Design
on
September 16, 2023
Rating:
Reviewed by Kerala Home Design
on
September 16, 2023
Rating:




















No comments: