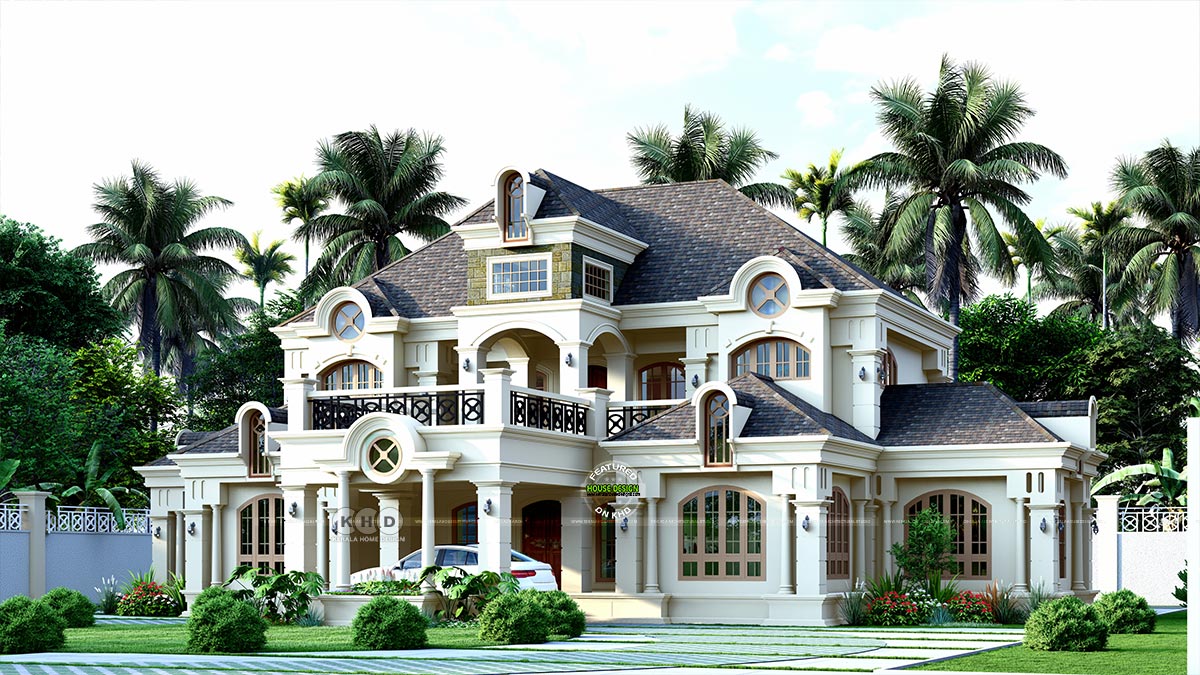When it comes to architectural grandeur and timeless charm, colonial homes stand tall, embodying a sense of tradition and luxury. Nestled within the embrace of 5145 square feet (478 square meters or 572 square yards) of resplendent land, this 5-bedroom colonial home design is nothing short of a masterpiece. From the moment you set your eyes on its magnificent facade, you're transported to a bygone era of classic architectural beauty.
Design Elements that Dazzle
This elegant colonial house boasts an array of decorative design elements that leave a lasting impression. The most eye-catching of these is the beautiful dormer windows in arch or half-circle shapes. These windows are not just functional; they are a testament to the artistry of the architects behind this remarkable creation. Their presence punctuates the roofline with graceful curves, adding an air of sophistication to the structure.
Arch-shaped windows are yet another captivating feature, echoing the colonial design ethos. These windows are more than just openings to the outside world; they are architectural accents that lend a sense of unity and rhythm to the facade.
Spacious Living
This colonial wonderland is spread over 5145 square feet, divided thoughtfully between the ground and first floors. The ground floor encompasses an impressive 3122 square feet, while the first floor offers an additional 2023 square feet of living space. Such generous square footage ensures that every member of the family can enjoy their own slice of luxury.
5 Bedrooms for Ultimate Comfort
This colonial masterpiece isn't just about outer grandeur; it's also designed for luxurious living. With 5 bedrooms, it accommodates a large family with ease. Each bedroom is meticulously designed to create a serene and comfortable sanctuary, where you can unwind and recharge. The colonial design style permeates every corner of these bedrooms, creating an atmosphere of timeless beauty. Design send by De-Caza Architectural Studio, Calicut, Kerala.Square feet details
Ground floor area : 3122 Sq.Ft.
First floor area : 2023 Sq.Ft.
Total area : 5145 Sq.Ft.
No. of bedrooms : 5
Design style : Colonial

Facilities of this house
Ground floor
- Sit out
- Living double height
- Dining hall
- Bedroom-3
- Toilet 2
- English kitchen
- Work area
- Porch
- Lounge courtyard
- Stair
- Balcony 1
- Bed room 2
- Upper Living
- Toilet 2
- Bay window
A Colonial Dream Come True
This 5-bedroom colonial luxury home design is more than a house; it's a living testament to the enduring beauty and charm of colonial architecture. It seamlessly combines timeless design elements with modern amenities, offering a lifestyle that's second to none.
So, if you're looking for a place where grandeur meets comfort and where the past merges seamlessly with the present, look no further. This colonial masterpiece is not just a home; it's a legacy waiting to be embraced by a discerning homeowner. It's a dream come true, carved in bricks and mortar.

For more info about this house, contact
De-Caza Architectural Studio (Home Design Calicut)
Calicut, Kerala
Qatar Ph : +97430116755
WhatApp:+91 8592878721
Email:decazahomeplans@gmail.com
Elegance Redefined: A 5-Bedroom Colonial Luxury Home Design
 Reviewed by Kerala Home Design
on
October 20, 2023
Rating:
Reviewed by Kerala Home Design
on
October 20, 2023
Rating:
 Reviewed by Kerala Home Design
on
October 20, 2023
Rating:
Reviewed by Kerala Home Design
on
October 20, 2023
Rating:




















No comments: