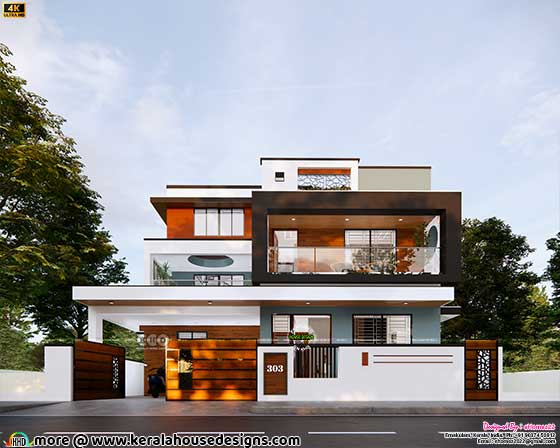When it comes to architectural finesse, few styles can match the timeless beauty of Kerala villa houses. Nestled in the lush greenery of Ernakulam, Kerala, we introduce you to a stunning 3610 square feet (335 square meters or 401 square yards) flat roof villa designed by eHomez22. This architectural gem perfectly combines traditional aesthetics with modern comforts to create a truly magnificent living space.
A Design to Marvel At
This gated villa showcases a sober-colored box model, where light blue, bright orange, coffee brown, and pale green blend harmoniously to create an eye-catching exterior. The wooden paneling on the first-floor balcony wall adds a touch of warmth and elegance to the overall design.
Space for Every Need
The villa is thoughtfully designed to cater to every aspect of comfortable living. Here's a breakdown of the square feet details:
- Ground floor area: 1710 sq. ft.
- First floor area: 1545 sq. ft.
- Second floor area: 355 sq. ft.
With a total area of 3610 sq. ft., it provides ample space for all your needs, ensuring that every corner of your home is as beautiful as the next. The plot size of 40 M x 60 M M offers room to breathe and enjoy outdoor living.
A Flat Roof Aesthetic
The flat roof style used in this villa is not just about aesthetics; it's a design choice that adds to the villa's contemporary charm. It's a nod to modern architecture while staying true to the roots of Kerala's building tradition.
Location
Facilities That Define Luxury
This Kerala villa is built for comfortable and luxurious living, with facilities that include:
Square feet details
Ground floor area : 1710 sq.ft.
First floor area : 1545 sq.ft.
Second floor area : 355 sq.ft.
Total area : 3610 sq.ft.
Plot Size - 40 M x 60 M M
Design style : Flat roof
Location - Bangalore

Facilities in this house
Ground floor
- Car park
- Veranda/ Patio
- Living
- Powder room
- Dining
- Pooja
- Kitchen & Store
- Utility
- Bedroom 01 with attached bath
- Bedroom 02 with attached bath
- Lobby
- Bedroom 03 with attached bath
- Bedroom 04 with attached bath
- Balcony
- Common Bath
- Multi Purpose room with balcony
- Stair room

To know more about this home, contact [House design Ernakulam]
eHomez22
2nd Floor, 105, Water Works Road, Periyar Nagar, Aluva - 683101
Phone : +91 90374 50912
Email: ehomez2022@gmail.com
A Glimpse of Elegance: A Beautiful 3610 Sq. Ft. Kerala Villa House
 Reviewed by Kerala Home Design
on
October 17, 2023
Rating:
Reviewed by Kerala Home Design
on
October 17, 2023
Rating:
 Reviewed by Kerala Home Design
on
October 17, 2023
Rating:
Reviewed by Kerala Home Design
on
October 17, 2023
Rating:




















No comments: