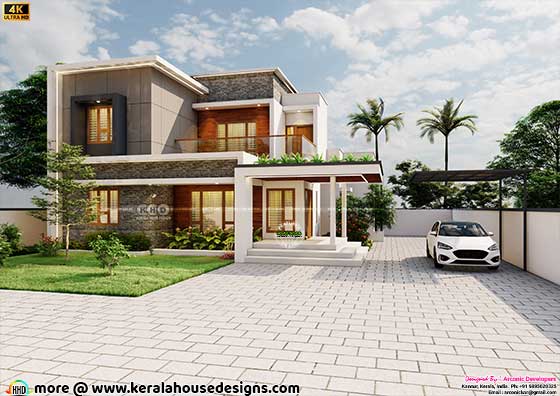In the ever-evolving world of architecture and home design, simplicity and modernity have become key trends. Today, we'll take you on a journey through a stunning example of contemporary architecture, showcasing a 4-bedroom, 2465 square feet (229 square meters or 274 square yards) house that exemplifies the beauty of clean lines, practicality, and elegance.
Design Concept: A Box Model Marvel
This architectural masterpiece embraces the concept of a box model, making it both simple and elegant. The clean lines and geometric shapes create a visually appealing structure that stands out in any neighborhood. Its double-story design offers ample space for a family's needs while maintaining a sleek and minimalistic appearance.
Exterior Aesthetics: Mixing Rough Stone and Wooden Textures
One of the most striking features of this house is its exterior finish. Rough stone and wooden-like textures have been carefully applied to different parts of the front elevation, adding depth and character to the design. These textures not only enhance the visual appeal but also create a warm and welcoming atmosphere. The combination of modern simplicity and natural elements is truly captivating.
Distinctive Car Porch: A Thoughtful Addition
As you approach this house, you'll notice a separate car porch. This thoughtful addition not only provides protection for your vehicles but also adds to the overall functionality and aesthetics of the property. It's a practical feature that complements the house's design. Design send by Arconic Architects & Interiors, Kannur, Kerala.
Square Footage Overview: Space That Makes Sense
Before we delve into the interior, let's take a look at the square footage breakdown:Square Footage Overview
Ground floor area : 1496 Sq.Ft.
First floor area : 861 Sq.Ft.
Patio and Seen blow : 108 Sq.Ft.
Total area : 2465 Sq.Ft.
No. of bedrooms : 4
Approximate cost (September 2023) : 57 Lakhs* ($ 68,500*) (AED 2,52,000*) (*May change time to time and place to place) Design style : Flat roof contemporary

Interior Design: Functional and Elegant
The interior of this house is a seamless continuation of its exterior aesthetics. Here's what you can expect on each floor:
Ground floor
- Two bedrooms with attached dressing rooms
- Spacious living room
- Pooja room for spiritual reflection
- Foyer that welcomes guests with style
- Sit-out area to enjoy the outdoors
- Dining area with a convenient wash space
- Common toilet for guests
- Patio for relaxation
- Well-designed kitchen
- Work area for household tasks
- Store room for storage needs
- Two more bedrooms with attached dressing rooms
- A cozy sitting area
- Upper living space for family gatherings
- Utility area for added convenience

Cost Estimate (October 2023):
As of September 2023, the approximate cost of constructing this stunning 4-bedroom house is 57 Lakhs* ($68,500*) or AED 2,52,000*. However, please note that construction costs can vary depending on factors such as location, materials used, and market conditions, so it's advisable to consult with local builders for accurate estimates.
Other Designs by Arconic Architects & interiors

For more info about this house, contact
Arconic Architects & interiors (Home Design in Kannur)
Hill Valley Business Center
1st Floor, Karimbam, Taliparamba
Kannur-670142
Off : 0460 2200325
Off Mob : +91 9995020325
E Mail: arconicknr@gmail.com
Simple and Modern 4-Bedroom House Architecture: A Stylish Box Model Design
 Reviewed by Kerala Home Design
on
October 10, 2023
Rating:
Reviewed by Kerala Home Design
on
October 10, 2023
Rating:
 Reviewed by Kerala Home Design
on
October 10, 2023
Rating:
Reviewed by Kerala Home Design
on
October 10, 2023
Rating:




















No comments: