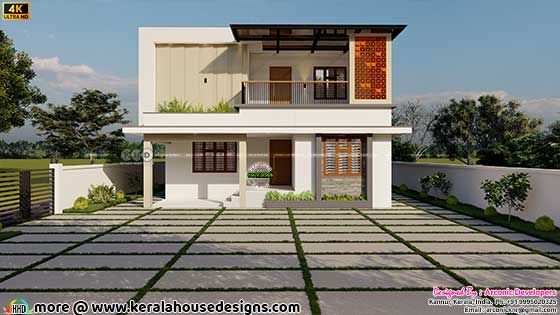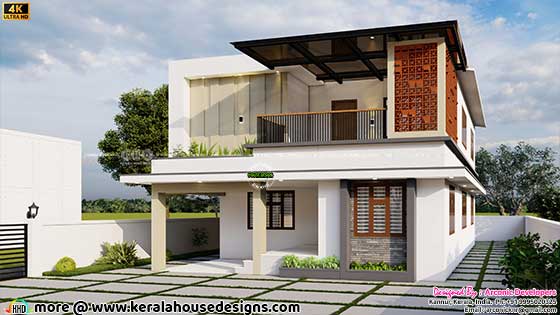When it comes to architectural design, innovation and style are essential elements that can transform a house into a home. In this blog post, we will explore a stunning 5-bedroom flat roof house spanning 2723 square feet (253 square meters or 303 square yards) that exudes modern elegance and sophistication. With a glass pergola adorning the first-floor balcony, a jali window beside the balcony, and a chic color palette of light beige and white, this house is a true masterpiece.
Exquisite Details:
The glass pergola crowning the first-floor balcony adds a touch of modern sophistication while providing shelter from the elements. This space is perfect for enjoying morning coffee or stargazing in the evenings. The jali window beside the balcony not only enhances the aesthetics but also promotes air circulation and natural light. The house's color scheme, a harmonious blend of light beige and white, exudes elegance and timeless beauty. Design send by Arconic Architects & Interiors, Kannur, Kerala.
Square feet details
Ground floor area : 1356 Sq.Ft.
First floor area : 1044 Sq.Ft.
Porch balcony : 323 Sq.Ft.
Total area : 2723 Sq.Ft.
Bed : 5
Design style : Flat roof

Ground floor
 Other Designs by Arconic Architects & interiors
Other Designs by Arconic Architects & interiors

For more info about this house, contact
Arconic Architects & interiors (Home Design in Kannur)
Hill Valley Business Center
1st Floor, Karimbam, Taliparamba
Kannur-670142
Off : 0460 2200325
Off Mob : +91 9995020325
E Mail: arconicknr@gmail.com
Ground floor area : 1356 Sq.Ft.
First floor area : 1044 Sq.Ft.
Porch balcony : 323 Sq.Ft.
Total area : 2723 Sq.Ft.
Bed : 5
Design style : Flat roof

Ground floor
- 2 bed attached
- Living room
- Sit out
- Porch
- Dining with wash space
- Common toilet
- Kitchen
- Work area
- 3 bed 2 attached with dressing room
- Family living
- Balcony
 Other Designs by Arconic Architects & interiors
Other Designs by Arconic Architects & interiors

For more info about this house, contact
Arconic Architects & interiors (Home Design in Kannur)
Hill Valley Business Center
1st Floor, Karimbam, Taliparamba
Kannur-670142
Off : 0460 2200325
Off Mob : +91 9995020325
E Mail: arconicknr@gmail.com
The 5-Bedroom Flat Roof House with Glass Pergola
 Reviewed by Kerala Home Design
on
October 18, 2023
Rating:
Reviewed by Kerala Home Design
on
October 18, 2023
Rating:
 Reviewed by Kerala Home Design
on
October 18, 2023
Rating:
Reviewed by Kerala Home Design
on
October 18, 2023
Rating:




















No comments: