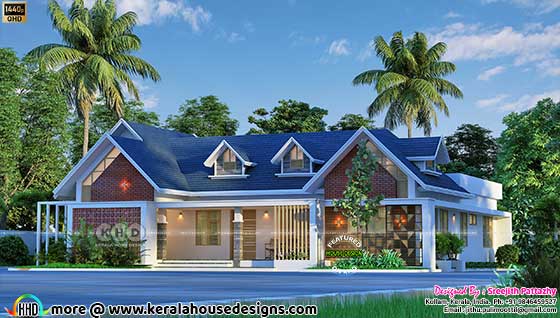In the realm of real estate and architectural innovation, there are few designs as captivating as a single-floor sloping roof bungalow. With its unique blend of charm and functionality, this 2258 square feet (210 square meters or 251 square yards) abode is a masterpiece of modern architecture. Nestled amidst the serene backdrop of nature, this home effortlessly combines aesthetics with practicality, making it a dream haven for downsizers, investors, families, and couples alike.
Designing with Distinction
Sloping Roof Elegance: The sloping roof style of this bungalow immediately draws the eye, presenting a timeless and graceful silhouette that harmonizes with its natural surroundings. This design is not just visually appealing but also practical, ensuring efficient rainwater drainage and energy conservation.
Dormer Windows: What truly sets this home apart are its four dormer windows, strategically placed to enhance both interior lighting and the overall aesthetic appeal. Two adorn the front façade, while the other two grace the sides of the house. These dormer windows are not just functional; they are architectural accents that transform the house into a work of art.
Exterior Charisma: The exterior of this home boasts a red brick texture that exudes warmth and character. The front elevation is adorned with wooden-like texture, providing a subtle contrast that elevates the curb appeal. The combination of these textures creates a striking visual balance between classic and contemporary design elements.
Square feet details
Total area : 2258 sq.ft.
No. of bedrooms : 4
Design style : Sloping roof

Facilities
Ground floor facilities
- Sit out
- Living Area
- Dining Area
- Family Living
- 4 Bedroom ( 3attached)
- Patio
- Courtyard
- Kitchen
- work area

The Perfect Choice for You
Whether you are downsizing, investing, starting a family, or enjoying the company of your loved one, this single-floor sloping roof bungalow offers everything you need for a comfortable and elegant lifestyle. Its thoughtful design, striking aesthetics, and sustainable features make it a unique gem in the world of real estate and architecture.
Make this bungalow your haven, where modern living meets timeless design, and where the future of home improvement becomes your reality. Welcome to a world of architectural excellence and boundless possibilities in your very own sloping roof masterpiece.
For more info about this home, contact
Sreejith Pattazhy (House design Kollam)
Kollam, Kerala
PH:+91 9846459527
Email : jithu.pulimoottil@gmail.com
A Stunning Single-Floor Sloping Roof Bungalow: The Epitome of Elegance
 Reviewed by Kerala Home Design
on
October 05, 2023
Rating:
Reviewed by Kerala Home Design
on
October 05, 2023
Rating:
 Reviewed by Kerala Home Design
on
October 05, 2023
Rating:
Reviewed by Kerala Home Design
on
October 05, 2023
Rating:




















No comments: