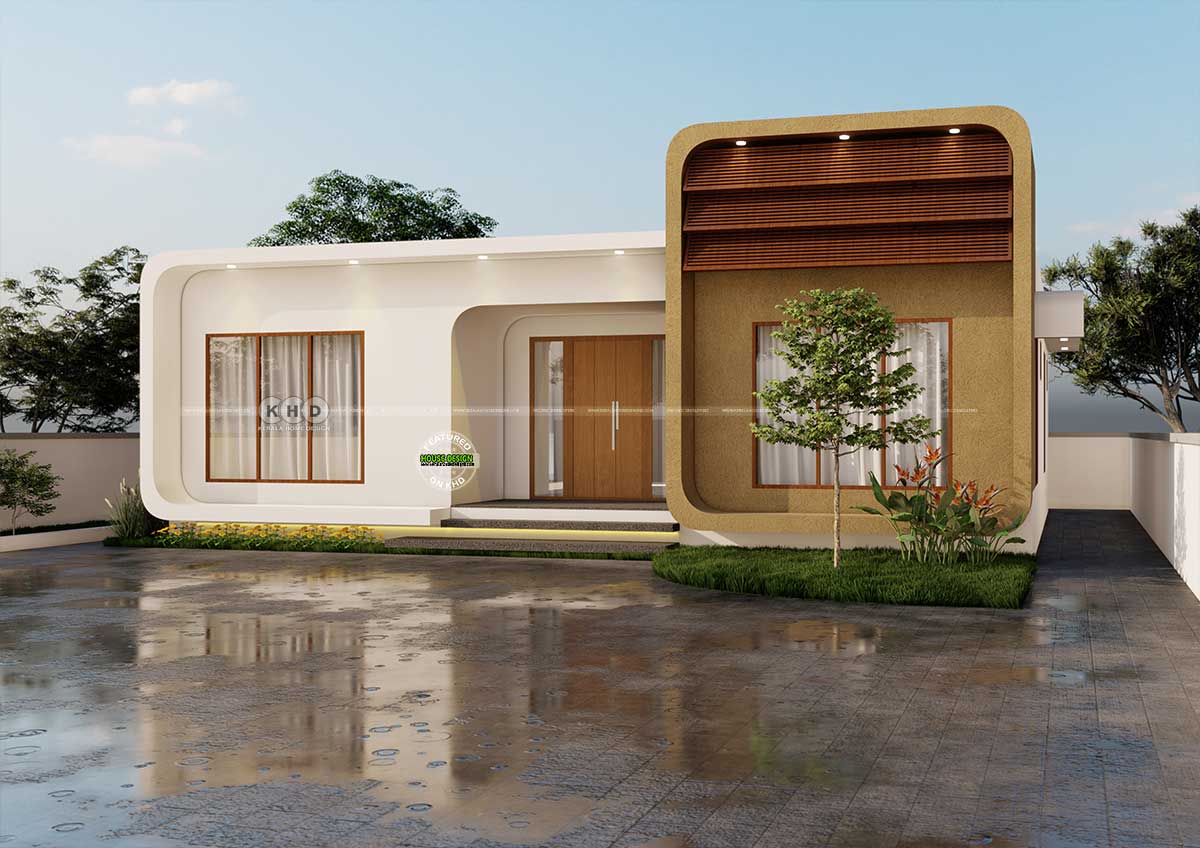In the picturesque town of Chembilode, Kannur, Kerala, an architectural masterpiece stands out - a 1224 Sq.Ft. (114 square meters or 136 square yards) home that redefines the traditional with its fluidic curvy design. This innovative residence seamlessly blends modern aesthetics with nature-inspired elements, creating a harmonious living space.
Design Philosophy: Fluidic Architectural Brilliance
At first glance, the fluidic curves of the house captivate attention, giving it a distinctive and modern look. The soft, curvy lines not only enhance the visual appeal but also contribute to a sense of harmony and flow. The design is a testament to the evolving trends in architectural aesthetics, showcasing a departure from rigid lines and embracing the fluidic, organic forms.
Elevation Marvel: Mud Textured Show Wall
The left side of the elevation features a show wall adorned with a mud-color texture, adding an earthy and grounded feel to the structure. What sets it apart is the unique wooden design on top, bringing warmth and character to the façade. This combination of mud texture and wood detailing creates a visually striking effect, making the house stand out in the neighborhood.
Modular Elegance with a Touch of Nature
The house, with its softened curves, gives the impression of a modular marvel. The integration of fluidic architectural design seamlessly connects the indoors with the outdoors, emphasizing a sense of openness and continuity. The overall aesthetic mirrors the natural world, fostering a tranquil and inviting atmosphere within. Design send by Arconic Architects & Interiors, Kannur, Kerala.
Square feet details
Ground floor area : 1190 Sq.Ft.
Patio : 34 Sq.Ft.
Total area : 1224 Sq.Ft.
Bed : 2
Design style : Fluidic curvy design
Location : Chembilode, Kannur, Kerala
Estimated construction cost : 28 Lakhs* (USD 33,700*) (AED 1,23,500*) *May change time to time place to place

Ground floor

For more info about this house, contact
Arconic Architects & interiors (Home Design in Kannur)
Hill Valley Business Center
1st Floor, Karimbam, Taliparamba
Kannur-670142
Off : 0460 2200325
Off Mob : +91 9995020325
E Mail: arconicknr@gmail.com
Ground floor area : 1190 Sq.Ft.
Patio : 34 Sq.Ft.
Total area : 1224 Sq.Ft.
Bed : 2
Design style : Fluidic curvy design
Location : Chembilode, Kannur, Kerala
Estimated construction cost : 28 Lakhs* (USD 33,700*) (AED 1,23,500*) *May change time to time place to place

Ground floor
- 2 bed attached with dressing room
- Living room
- Foyer
- Sit out
- Dinning with wash space
- Patio
- Kitchen
- Work area
Estimated Construction Cost and Location
Situated in the culturally rich locale of Chembilode, this fluidic design marvel comes with an estimated construction cost of 28 Lakhs* (USD 33,700*) (AED 1,23,500*), acknowledging the economic feasibility without compromising on architectural brilliance. It's a testament to the idea that innovative design need not come with an exorbitant price tag.
This 1224 Sq.Ft. curvy fluidic design home in Kerala is a celebration of modern architecture, seamlessly blending aesthetics with functionality. It stands as a testament to the evolving trends in architectural design, inviting residents to experience a harmonious coexistence with nature within the confines of their own homes.

For more info about this house, contact
Arconic Architects & interiors (Home Design in Kannur)
Hill Valley Business Center
1st Floor, Karimbam, Taliparamba
Kannur-670142
Off : 0460 2200325
Off Mob : +91 9995020325
E Mail: arconicknr@gmail.com
Harmony in Curves: A Unique Fluidic Home Design in Kerala
 Reviewed by Kerala Home Design
on
November 22, 2023
Rating:
Reviewed by Kerala Home Design
on
November 22, 2023
Rating:
 Reviewed by Kerala Home Design
on
November 22, 2023
Rating:
Reviewed by Kerala Home Design
on
November 22, 2023
Rating:




















No comments: