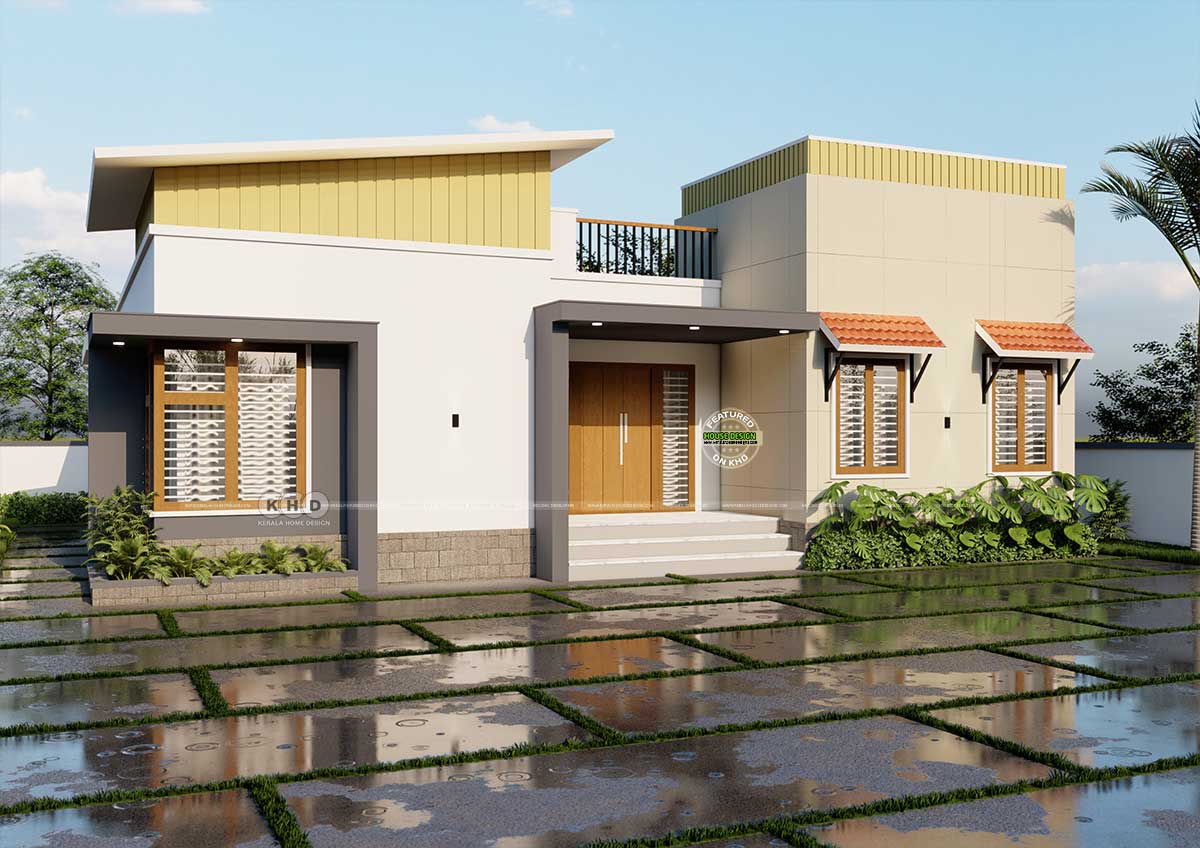Welcome to the epitome of modern living in the heart of Chembilode, Kannur, Kerala. Today, we'll explore a stunning 1224 Sq.Ft. (114 square meters or 136 square yards) one-floor home design that seamlessly blends functionality with contemporary aesthetics. This unique home boasts a combination of slanting and flat roofs, a thoughtfully curated color palette, and an estimated construction cost that makes it an attractive choice for those seeking elegance on a budget.
Exterior Elevation:
The exterior of this modern home is a visual delight with its alternating slanting and flat roofs. The combination of pale yellow, beige, grey, and white paints creates a harmonious and sophisticated facade. To add texture and visual interest, artificial stone cladding has been applied around 1.5 feet from the ground, giving the home a touch of timeless elegance.
Notable Features:
Roof Design: The right side of the house features a slanting roof, adding a dynamic and modern touch. In contrast, the left side boasts a flat roof, creating a visually appealing asymmetry.
Color Palette: The carefully chosen color palette of pale yellow, beige, grey, and white reflects a contemporary and soothing aesthetic, making the home stand out in its surroundings.
Corner Window: A standout feature is the corner window with a grey border on the right side. This not only adds a touch of modern design but also floods the interior with natural light.
Square feet details
Ground floor area : 1190 Sq.Ft.
Patio : 34 Sq.Ft.
Total area : 1224 Sq.Ft.
Bed : 2
Design style : Slanting roof mix
Location : Chembilode, Kannur, Kerala
Estimated construction cost : 28 Lakhs* (USD 33,7002*) (AED 1,23,5005*) *May change time to time place to place

Ground floor

For more info about this house, contact
Arconic Architects & interiors (Home Design in Kannur)
Hill Valley Business Center
1st Floor, Karimbam, Taliparamba
Kannur-670142
Off : 0460 2200325
Off Mob : +91 9995020325
E Mail: arconicknr@gmail.com
Ground floor area : 1190 Sq.Ft.
Patio : 34 Sq.Ft.
Total area : 1224 Sq.Ft.
Bed : 2
Design style : Slanting roof mix
Location : Chembilode, Kannur, Kerala
Estimated construction cost : 28 Lakhs* (USD 33,7002*) (AED 1,23,5005*) *May change time to time place to place

Ground floor
- 2 bed attached with dressing room
- Living room
- Foyer
- Sit out
- Dinning with wash space
- Patio
- Kitchen
- Work area

For more info about this house, contact
Arconic Architects & interiors (Home Design in Kannur)
Hill Valley Business Center
1st Floor, Karimbam, Taliparamba
Kannur-670142
Off : 0460 2200325
Off Mob : +91 9995020325
E Mail: arconicknr@gmail.com
A Contemporary Marvel: 1224 Sq.Ft. 2-Bedroom Modern Home Design in Chembilode, Kannur
 Reviewed by Kerala Home Design
on
November 20, 2023
Rating:
Reviewed by Kerala Home Design
on
November 20, 2023
Rating:
 Reviewed by Kerala Home Design
on
November 20, 2023
Rating:
Reviewed by Kerala Home Design
on
November 20, 2023
Rating:




















No comments: