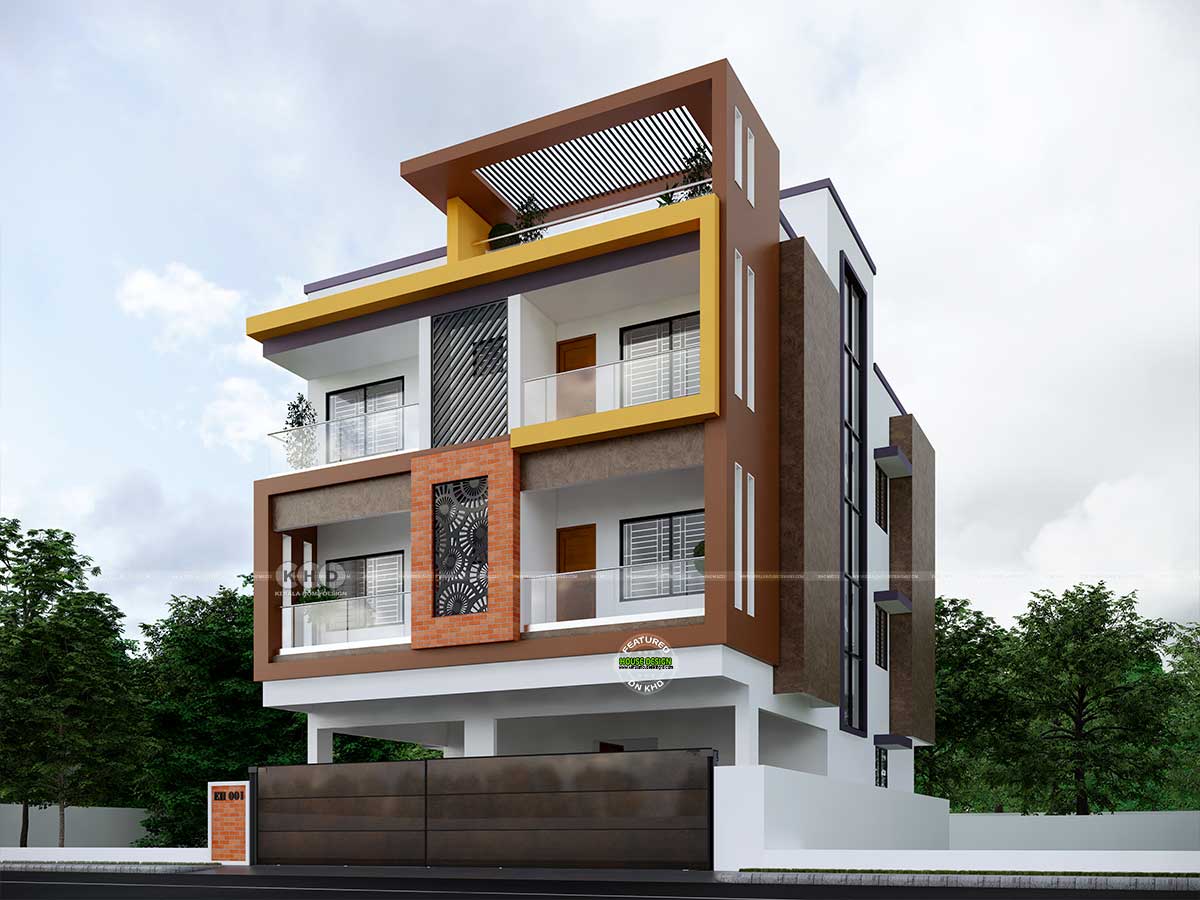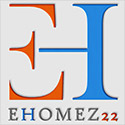In the realm of architectural innovation, the three-storied modern house has become an embodiment of contemporary living. With a sprawling 4418 square feet, this North-facing marvel is designed to impress. The captivating iron gate and compound wall welcome you into a world where red brick frames and a half-rectangle yellow border paint create a striking visual appeal.
Elevation:
The exterior of the house is a symphony of design elements, with a red brick frame rectangle box standing proudly as a focal point. The half-rectangle yellow border paint adds a touch of vibrancy, making the elevation unique and eye-catching. The overall design exudes modernity while maintaining a timeless aesthetic. Design send by eHomez22 from Ernakulam, Kerala.Details
Ground floor area : 1357 sq.ft.
First floor area : 1421 sq.ft.
Second floor area : 1421 sq.ft.
Terrace floor : 219 sq.ft.
Total area : 4418 sq.ft.
Plot Size - 35 M x 50 M North Facing
Design style : Modern

Facilities in this house
Ground floor
- Living & Dining
- Kitchen & Utility
- Bedroom 1 with attached bath
- Living & Dining
- Kitchen & Utility
- Pooja
- Master Bedroom with attached bath
- Bedroom 01 with attached bath
- Bedroom 02 with attached bath
- Balcony
- Living & Dining
- Kitchen & Utility
- Pooja
- Master Bedroom with attached bath
- Bedroom 01 with attached bath
- Bedroom 02 with attached bath
- Balcony
- Stair room

To know more about this home, contact [House design Ernakulam]
eHomez22
2nd Floor, 105, Water Works Road, Periyar Nagar, Aluva - 683101
Phone : +91 90374 50912
Email: ehomez2022@gmail.com
Modern Three-Story North-Facing House Plan
 Reviewed by Kerala Home Design
on
November 17, 2023
Rating:
Reviewed by Kerala Home Design
on
November 17, 2023
Rating:
 Reviewed by Kerala Home Design
on
November 17, 2023
Rating:
Reviewed by Kerala Home Design
on
November 17, 2023
Rating:




















No comments: