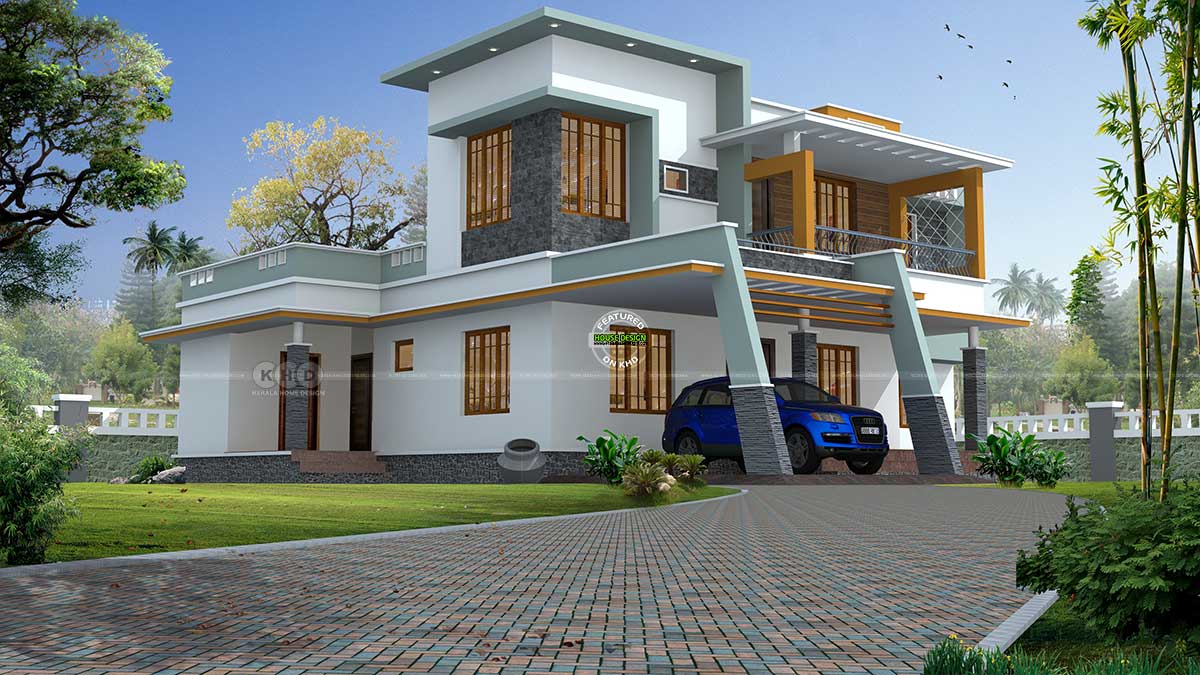Presenting a 2904-square-foot gem that redefines luxury living. With a unique blend of design elements, this 5-bedroom contemporary home offers an exquisite synthesis of form and functionality. Join us as we take a closer look at the captivating details that make this residence a true masterpiece.
Design Overview
This modern marvel boasts a true flat roof, a defining feature of contemporary design. The color palette, a carefully curated combination of pale maroon, gray, and white, exudes a sense of harmony and sophistication. The warmth of maroon complements the light and airy feel maintained by the gray and white tones.
Textural Elegance
Square feet details
Ground floor area : 1753 Sq.Ft.
First floor area : 1151 Sq.Ft.
Total area : 2904 Sq.Ft.
No. of bedrooms : 5
Design style : Contemporary mixed roof

Wooden Accents
Vertical wooden paneling on the first-floor balcony walls introduces warmth and contrast to the exterior, elevating the visual appeal. The pergola design crowning the balcony serves a dual purpose by providing shade and contributing to the overall architectural intrigue.
Transparent Boundaries
The extensive use of glass elements, including balcony handrails and the car porch pergola, blurs the boundaries between indoor and outdoor spaces. This clever integration creates a sense of openness and allows an abundance of natural light to flood the interiors.
Design Harmony
One of the key strengths of this contemporary abode lies in its well-balanced and proportional design. The careful juxtaposition of different materials and textures adds layers of visual interest, creating a home that is as pleasing to the eye as it is functional.
Living Spaces
The house's design seamlessly integrates living spaces across its two floors. The ground floor encompasses a car porch, sit-out, living hall, dining hall, two bedrooms with attached and one common bathroom, kitchen, work area, store room, and an office room. The first floor hosts a family hall, lobby, three bedrooms, and two attached bathrooms. A balcony provides a serene outdoor retreat.
Facilities in this house
 Ground floor
Ground floor
- Car Porch
- Sit Out
- Living Hall
- Dining Hall
- 2 Bed Room
- 2 Attach & 1 Common Bathroom
- Kitchen
- Work Area
- Store Room
- Office room
- Family Hall
- Lobby
- 3 Bed Room
- 2 Attach Bath Room
- Balcony

 In the synthesis of modern aesthetics and functional design, this 5-bedroom contemporary home stands as a testament to architectural ingenuity. From its true flat roof to the carefully chosen color palette, textural elements, wooden accents, and transparent boundaries, every detail has been meticulously crafted to create a harmonious living space. This residence not only exemplifies contemporary luxury but also fosters a strong connection to the outdoors through the use of natural materials and expansive windows. It is, indeed, a harmonious haven where design dreams come to life.
In the synthesis of modern aesthetics and functional design, this 5-bedroom contemporary home stands as a testament to architectural ingenuity. From its true flat roof to the carefully chosen color palette, textural elements, wooden accents, and transparent boundaries, every detail has been meticulously crafted to create a harmonious living space. This residence not only exemplifies contemporary luxury but also fosters a strong connection to the outdoors through the use of natural materials and expansive windows. It is, indeed, a harmonious haven where design dreams come to life.Other Designs by Scope 3D Designer
For more info about this house, Contact (House Design Kasaragod)
Scope 3D Designer
Kasaragod, Kerala
Designer:Naush Hillside
Ph: +91 8129111243
Email:naushhillside@gmail.com
Sculptural Canvas: A 5-Bedroom Contemporary Masterpiece Reimagines Light and Space
 Reviewed by Kerala Home Design
on
December 21, 2023
Rating:
Reviewed by Kerala Home Design
on
December 21, 2023
Rating:
 Reviewed by Kerala Home Design
on
December 21, 2023
Rating:
Reviewed by Kerala Home Design
on
December 21, 2023
Rating:




















No comments: