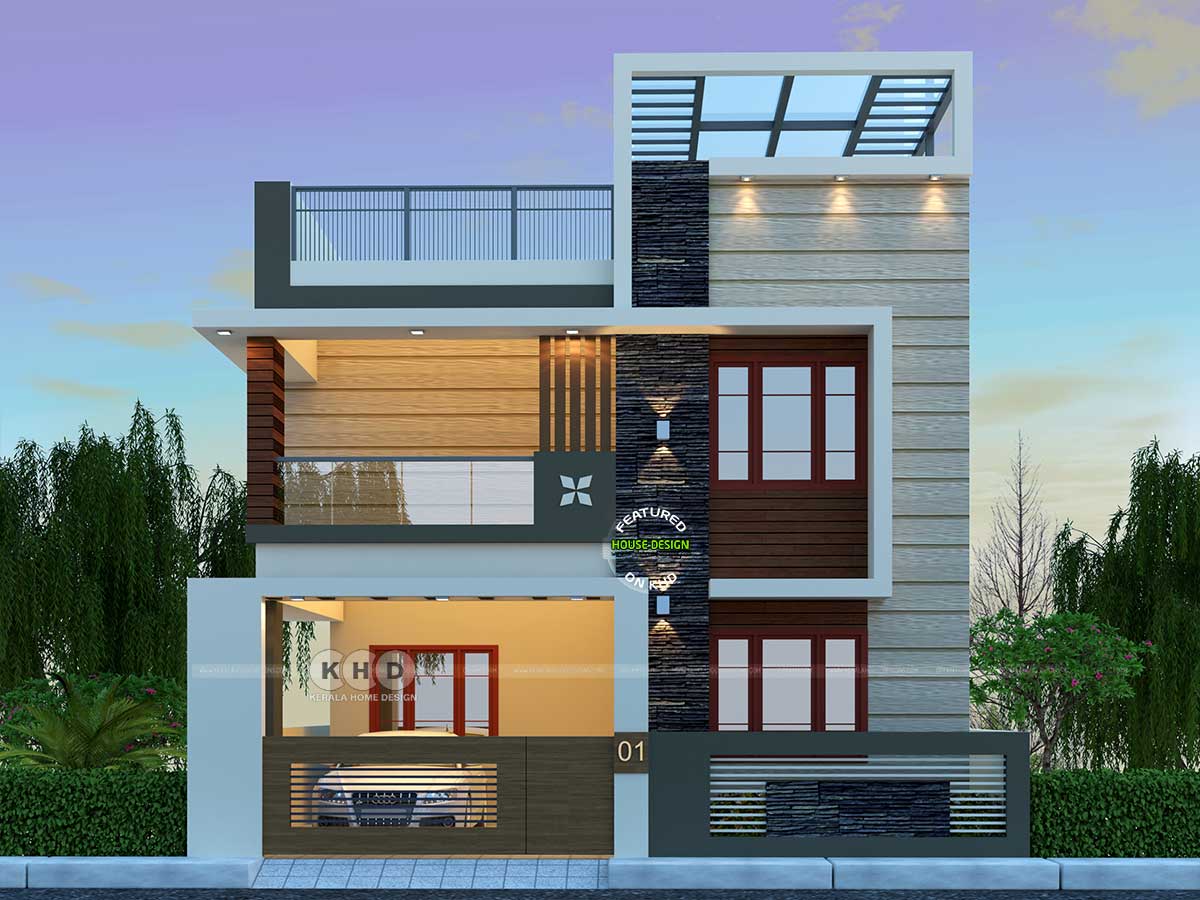Step into the realm of contemporary architectural brilliance with our featured 3-bedroom modern home, spanning 2150 square feet. Beyond its impressive square footage, this residence is a masterpiece of design, blending textures, materials, and open spaces in a harmonious dance of modern living.
Textural Extravaganza:
At first glance, the front elevation of this home captures attention with a captivating play of textures. Vertical striped designs, interspersed with stone and wood-like textures, create a visually striking and dynamic effect. This deliberate randomness not only adds aesthetic appeal but also invites tactile engagement. Picture yourself running your hands over the rough stonework or the smooth wooden panels, adding a sensory dimension to the architectural experience.
Unique Character:
What sets this home apart is its departure from traditional designs relying on smooth painted finishes. The textural approach infuses the residence with a unique and contemporary character, making a bold statement in the neighborhood.
Material Fusion:
A key feature of this design is the seamless blend of natural materials like stone and wood with modern elements such as glass and metal. This fusion creates a warm and sophisticated ambiance, marrying the traditional and the contemporary in a perfect union.
Square feet details
Ground floor area : 1060 Sq.Ft.
First floor area : 1090 Sq.Ft.
Total area : 2150 Sq.Ft.
No. of bedrooms : 3
Design style : Modern

Openness and Illumination:
The first-floor balcony, adorned with a glass handrail, offers unobstructed views and floods the interior with natural light. This design choice contributes to an overall feeling of openness and spaciousness, creating an inviting atmosphere for residents and guests alike.
Gated Privacy:
Facilities of this house
- Car porch
- Portico(sit out)
- Living
- Dining cum open kitchen
- Bedroom -1
- Attached bathroom-1
- Upper Lounge
- Balcony-2
- Bedroom-2
- Attached dress cum bath-2
- Headroom
- Tensile roof covered sitting and garden
- open terrace
The well-thought-out facilities of this home include a car porch, portico (sit-out), a spacious living area, a dining cum open kitchen, and three bedrooms. The first floor boasts an upper lounge, two balconies, and a unique headroom. To top it off, a tensile roof-covered sitting area and garden grace the open terrace, providing an ideal spot for relaxation and enjoyment.
In conclusion, this 2150 square feet modern home is not just a residence; it's a testament to the marriage of innovation and comfort, where every design choice tells a story of contemporary living at its finest.
Other Designs by Dream Form
For more information about this house, contact (Home design & construction in Kerala)
Designer: Dream Form
Ph: +91 9947504550
Email: dreamformarchi@yahoo.com
Modern Marvel: A Textural Symphony in a 3-Bedroom 2150 Sq.Ft. Home
 Reviewed by Kerala Home Design
on
December 16, 2023
Rating:
Reviewed by Kerala Home Design
on
December 16, 2023
Rating:
 Reviewed by Kerala Home Design
on
December 16, 2023
Rating:
Reviewed by Kerala Home Design
on
December 16, 2023
Rating:




















No comments: