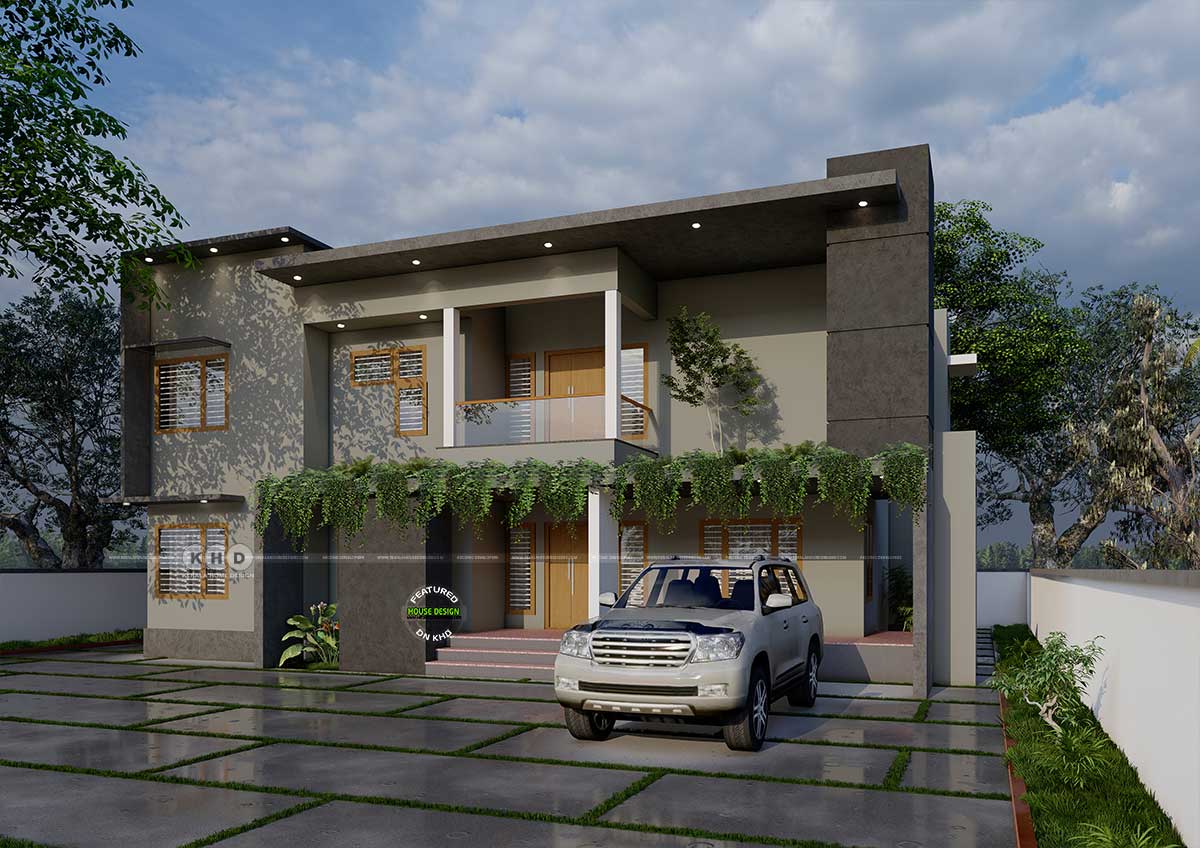In the tranquil locale of Kannur, Kerala, a masterpiece of architectural brilliance stands tall, captivating onlookers with its unique blend of contemporary design and sober color palette. This 3694 square feet dwelling is a testament to the seamless integration of form and function, presenting a visually stunning yet highly functional living space. Join us on a journey through this exceptional home, where modern elegance meets the essence of thoughtful design.
Exterior Elegance:
The exterior of the residence is a captivating symphony of dark textured elevation and a flat roof design. The sobriety of the color palette is accentuated by strategically placed ceiling lights, casting a warm and inviting glow upon the facade. Adding a touch of nature to the structure, vine plants gracefully intertwine with the elevation, creating a harmonious connection between the contemporary design and the natural surroundings.
Architectural Layout:
The meticulously planned layout spans two floors, offering a total area of 3694 square feet. The ground floor encompasses 2047 square feet and hosts a functional array of spaces. Two bedrooms, each attached with a dressing room, provide private sanctuaries for relaxation. The living room, hall, and foyer seamlessly flow into one another, creating an open and inviting atmosphere.
A strategically positioned sit-out invites residents to unwind in the embrace of nature, while the dining area, coupled with a wash space, forms the heart of the home. The well-appointed kitchen, work area, and store cater to the practical needs of a modern lifestyle. Additionally, a servant room and bathroom round off the ground floor, ensuring every aspect of daily life is considered.
Ascending to the first floor, which spans 1493 square feet, reveals two more bedrooms, complete with attached dressing rooms for a touch of luxury. The hall and foyer on this level exude sophistication, leading to a balcony that provides panoramic views of the surroundings.
Innovative Design Elements:
Ground floor area : 2047 Sq.Ft.
First floor area : 1493 Sq.Ft.
Seen Below : 154 Sq.Ft.
Total area : 3694 Sq.Ft.
Bed : 4
Design style : Flat roof
Location : Poyil, Kozhikode, Kerala
Estimated construction cost : 81 Lakhs* (USD 97,500*) (AED 3,58,000*) *May change time to time place to place. (January 2024)

Ground floor
- 2 bed attached with dressing room
- Living room
- Hall
- Foyer
- Sit out
- Dining with wash space
- Kitchen
- Work area
- Store
- Servant room
- Bathroom
- 2 bed attached with dressing room
- Seen below
- Hall
- Foyer
- Balcony
Cost-Effective Elegance:
Despite its opulent design, this contemporary residence comes with an estimated construction cost of 81 Lakhs* (USD 97,500*) (AED 3,58,000*) as of January 2024. However, it's essential to note that costs may vary based on location and fluctuations in the construction market.

For more info about this house, contact
Arconic Architects & interiors (Home Design in Kannur)
Hill Valley Business Center
1st Floor, Karimbam, Taliparamba
Kannur-670142
Off : 0460 2200325
Off Mob : +91 9995020325
E Mail: arconicknr@gmail.com
A Dark Textured Haven – Unveiling the Modern Charisma of a 3694 Sq.Ft. Residence
 Reviewed by Kerala Home Design
on
January 09, 2024
Rating:
Reviewed by Kerala Home Design
on
January 09, 2024
Rating:
 Reviewed by Kerala Home Design
on
January 09, 2024
Rating:
Reviewed by Kerala Home Design
on
January 09, 2024
Rating:




















No comments: