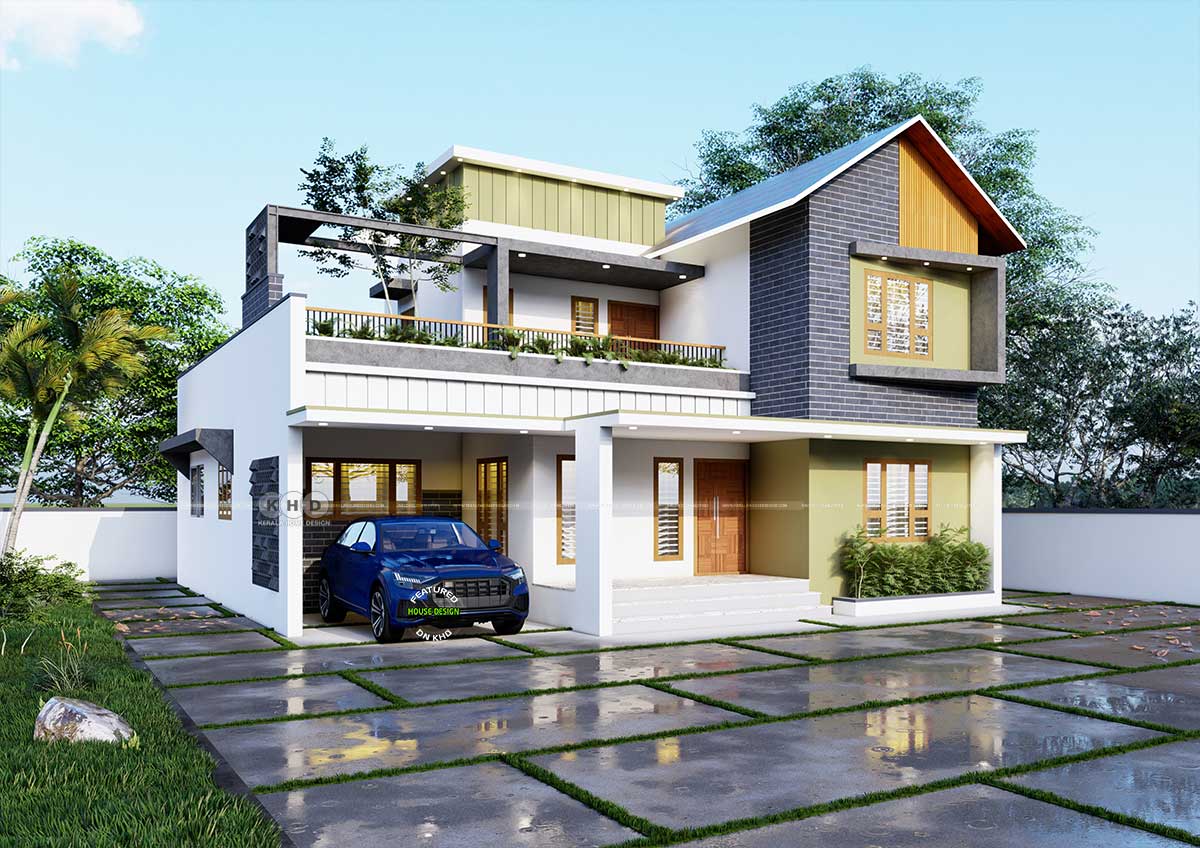Mint Green Marvel with Unique Pergola and Sloping Roof
Nestled in the serene locale of Taliparamba, Kannur, Kerala, a breathtaking architectural marvel awaits. This 2573 square feet (239 square meters, 286 square yards) beauty stands tall with a unique blend of design elements, showcasing a perfect harmony of Mint Green and white color exteriors. Let's delve into the details of this exquisite 4-bedroom house, its design, and the enchanting features that make it a true gem.
Exterior Design:
The house boasts a charming mixed roof design, complemented by Mint Green and white exterior paint. The left side is adorned with a sloping roof featuring a striking show wall, adorned with brick stone-like tiles for a touch of elegance. The first-floor terrace is adorned with a unique pergola, adding character to the stone ash-colored open space. Design send by Arconic Architects & Interiors, Kannur, Kerala.Square feet Details
Ground floor area : 1452 Sq.Ft.
First floor area : 941 Sq.Ft.
Porch : 180 Sq.Ft.
Total area : 2573 Sq.Ft.
Bed : 4
Design style : Flat roof
Location : Taliparamba, Kannur, Kerala
Estimated construction cost : 54 Lakhs* (USD 65,000*) (AED 2,39,000*) *May change time to time place to place. (January 2024)

Ground floor
- 2 bedroom 1 attached
- Living room
- Sit out
- Porch
- Dining with wash
- Common toilet
- Family living
- Open kitchen
- Work area
- Bath
- W/c
- Store
- Upper living
- 2 bedroom attached
- Balcony

Other Designs by Arconic Architects & interiors

For more info about this house, contact
Arconic Architects & interiors (Home Design in Kannur)
Hill Valley Business Center
1st Floor, Karimbam, Taliparamba
Kannur-670142
Off : 0460 2200325
Off Mob : +91 9995020325
E Mail: arconicknr@gmail.com
A Mesmerizing 4-Bedroom Mixed Roof Design
 Reviewed by Kerala Home Design
on
January 25, 2024
Rating:
Reviewed by Kerala Home Design
on
January 25, 2024
Rating:
 Reviewed by Kerala Home Design
on
January 25, 2024
Rating:
Reviewed by Kerala Home Design
on
January 25, 2024
Rating:




















No comments: