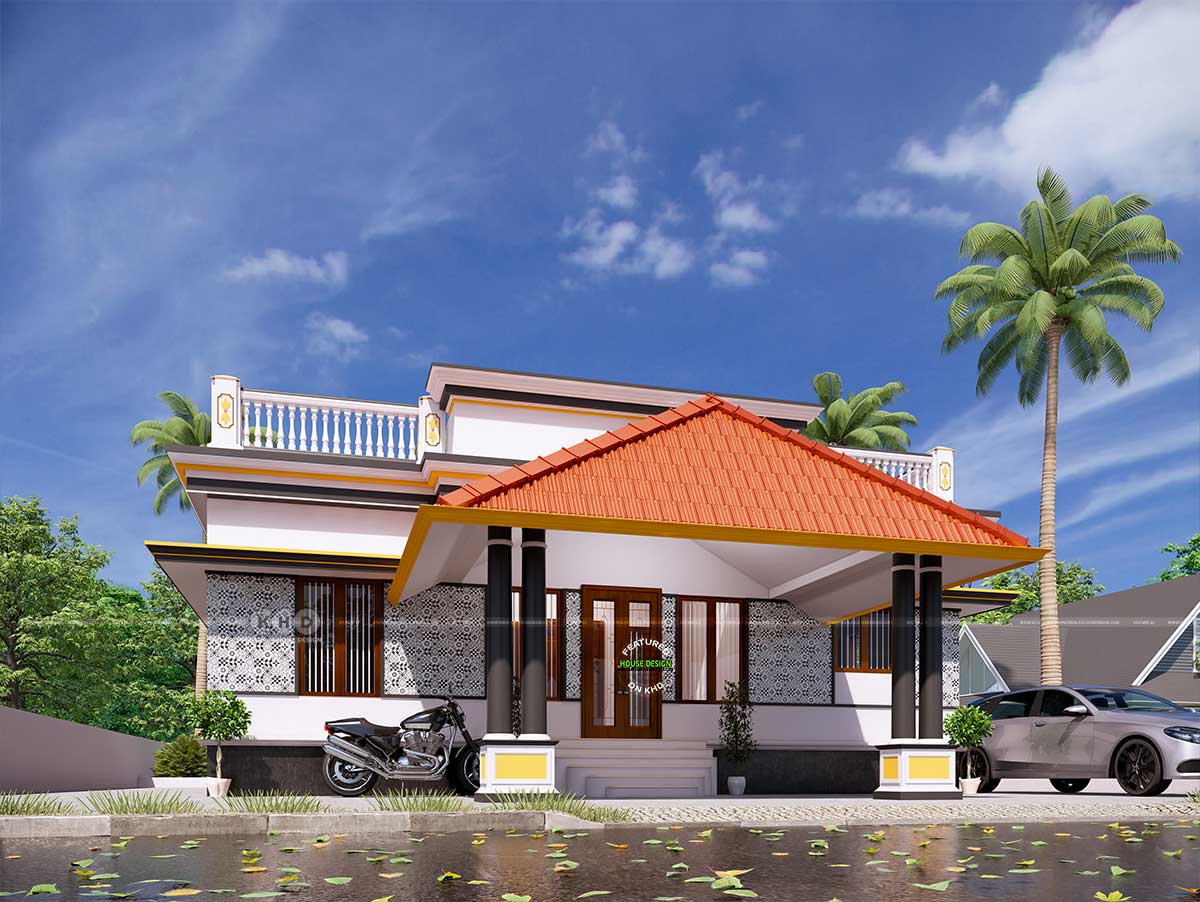Nestled in the picturesque landscapes of Pollachi, Tamil Nadu, a magnificent 2723-square-foot (253 square meters or 303 square yards) South Facing Chettinad Style Farmhouse stands as a testament to the rich cultural heritage and architectural prowess of the Chettinad region. This exquisite abode, with its unique design and thoughtful features, seamlessly blends tradition with modern comfort, creating a haven of tranquility.
Understanding Chettinad Style:
Chettinad architecture originates from the Chettinad region in Tamil Nadu, India, and is renowned for its opulence, intricate detailing, and vibrant use of colors. The Chettinad Style Farmhouse proposed in Pollachi pays homage to this tradition, encapsulating the essence of the region's architectural marvels. Design send by eHomez22 from Ernakulam,Kerala.
Details
Total area : 2723 sq.ft.
Design style : Chettinad Style Farmhouse

Features of Chettinad Style:
Facilities in this house
Ground floor

To know more about this home, contact [House design Ernakulam]
eHomez22
2nd Floor, 105, Water Works Road, Periyar Nagar, Aluva - 683101
Phone : +91 90374 50912
Email: ehomez2022@gmail.com
Total area : 2723 sq.ft.
Design style : Chettinad Style Farmhouse

Features of Chettinad Style:
- Intricate Woodwork and Carvings:
Chettinad architecture is characterized by its detailed woodwork and intricate carvings. The proposed farmhouse follows suit, with ornate wooden elements adorning various parts of the structure. From intricately carved doors to elegant wooden columns, every detail exudes craftsmanship. - Flat Roof with Red "Odu" Sloping Veranda:
The predominantly flat roof of the farmhouse adds a touch of modernity while paying homage to traditional Chettinad designs. The veranda, featuring a red "odu" sloping roof, not only provides shelter but also serves as a striking visual element, adding warmth to the overall aesthetic. - Courtyard Living:
The incorporation of a courtyard into the living space is a quintessential feature of Chettinad architecture. The farmhouse embraces this tradition, allowing residents to experience a harmonious blend of indoor and outdoor living, fostering a connection with nature. - Functional Spaces on the Ground Floor:
The farmhouse boasts a well-thought-out floor plan on the ground floor, catering to the diverse needs of its residents. From a spacious car park to a welcoming veranda, a functional kitchen, utility area, and storage room, every aspect of daily living is seamlessly integrated.
Ground floor
- Car Park
- Veranda
- Living with courtyard
- Pooja
- Kitchen
- Utility
- Store Room
- Dining Room
- Common Bath
- Guest Bedroom
- Bedroom 1 with attached bath and dressing
- Bedroom 2 with attached bath and dressing
The proposed Chettinad Style Farmhouse in Pollachi stands as a harmonious blend of tradition and modernity, paying homage to the cultural richness of the Chettinad region. With its intricate detailing, functional design, and commitment to creating a serene living space, this farmhouse is poised to be a timeless architectural masterpiece in the heart of Tamil Nadu.

To know more about this home, contact [House design Ernakulam]
eHomez22
2nd Floor, 105, Water Works Road, Periyar Nagar, Aluva - 683101
Phone : +91 90374 50912
Email: ehomez2022@gmail.com
South Facing - Chettinad Style Farmhouse in Pollachi
 Reviewed by Kerala Home Design
on
February 24, 2024
Rating:
Reviewed by Kerala Home Design
on
February 24, 2024
Rating:
 Reviewed by Kerala Home Design
on
February 24, 2024
Rating:
Reviewed by Kerala Home Design
on
February 24, 2024
Rating:




















No comments: