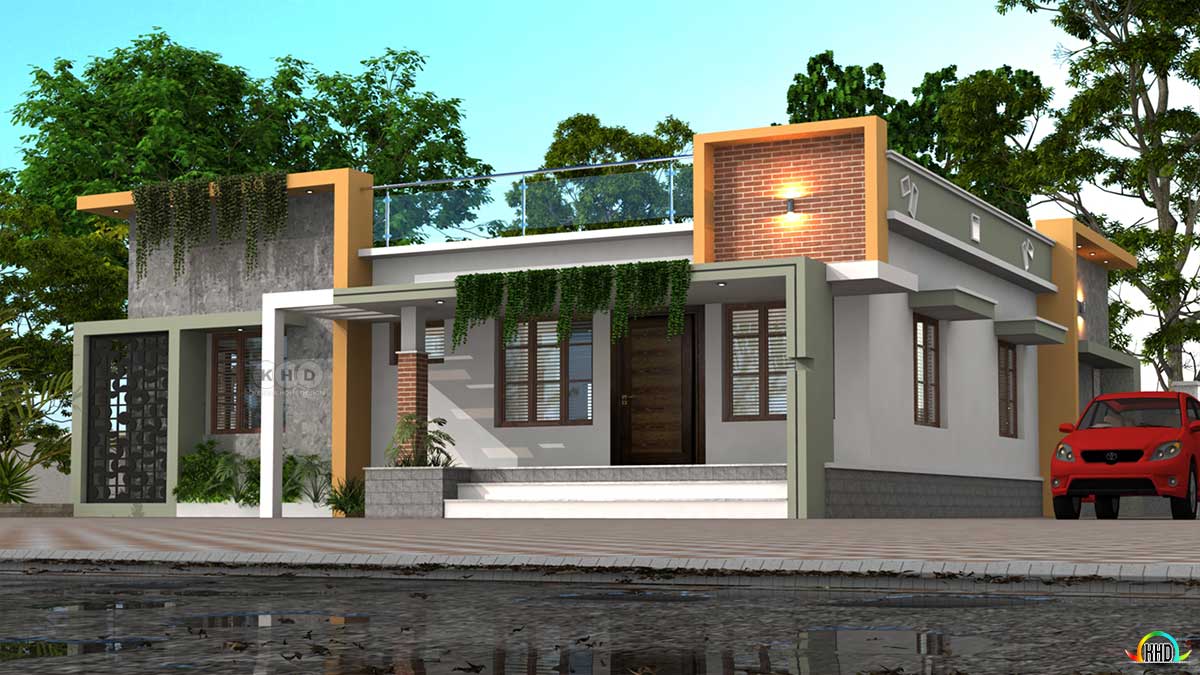Presenting, a modern marvel stands proudly - a 3-bedroom single-floor box
model home. Designed by the talented Scope 3D Designer, this residence is a
perfect blend of simplicity and sophistication. Let's delve into the details
of this 1747 square feet architectural gem that captures the essence of
contemporary living.
Architectural Design:
The box model design of this home exudes a minimalist yet stylish charm. The exterior boasts a captivating color palette of pale green, grey, yellow, and white. The incorporation of a red brick show wall and the use of red brick on one veranda pillar add a touch of warmth and character to the façade. The clean lines and well-defined structure make it a standout in its surroundings.Square feet details
Ground floor area : 1626 Sq.Ft.
First floor area : 121 Sq.Ft.
Total area : 1747 Sq.Ft.
No. of bedrooms : 3
Design style : Box model

Facilities in this house
Ground floor
- Pooja
- Sit Out
- Living Hall
- Dining Hall
- 3 Bed Room
- 1 Attach & 1 common Bathroom
- Kitchen
- Work Area
- Store Room
- Open Terrace
- Stair Room
For more info about this house, Contact (House Design Kasaragod)
Scope 3D Designer
Ph: +91 8129111243 (Also WhatsApp) Email:naushhillside@gmail.com
A 3-Bedroom Single Floor Box Model Home in Kerala
 Reviewed by Kerala Home Design
on
February 21, 2024
Rating:
Reviewed by Kerala Home Design
on
February 21, 2024
Rating:
 Reviewed by Kerala Home Design
on
February 21, 2024
Rating:
Reviewed by Kerala Home Design
on
February 21, 2024
Rating:




















No comments: