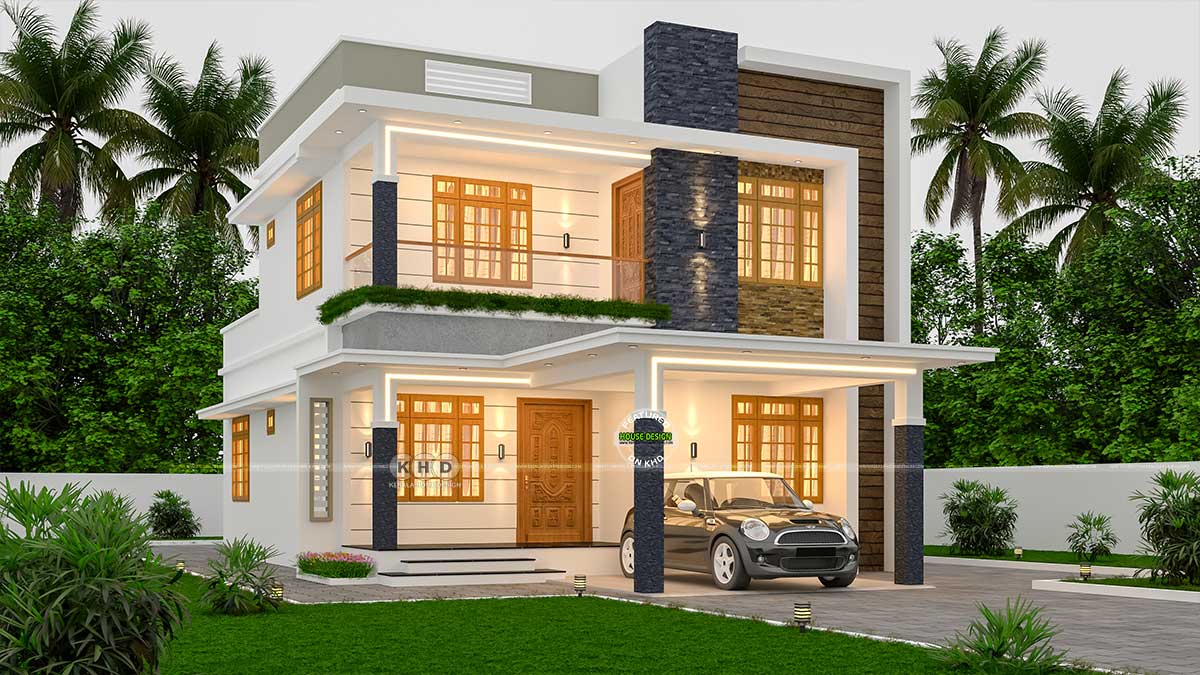Simplicity meets sophistication in the form of a 1788 square feet (166 square
meters or 199 square yards) double-story house. This design seamlessly blends
functionality with aesthetics, creating a space that is both practical and
visually appealing. Let's delve into the intricacies of this modern
masterpiece.
Exterior Elevation Textures:
-
Wooden Look Horizontal Stripes:
The façade of this contemporary abode is adorned with wooden look horizontal stripes, adding warmth and a touch of nature. These textured stripes create a harmonious balance between the modern structure and the organic feel of wood, providing a unique visual appeal. -
Horizontal Wooden-Like Tile:
A sleek and modern touch is introduced with horizontal wooden-like tiles, enhancing the exterior elevation. This texture not only adds a layer of sophistication but also brings a sense of continuity to the design, creating a cohesive and stylish look. -
Stone-Like Dark Grey Color Tiles:
The use of stone-like dark grey color tiles introduces an element of contrast, elevating the overall aesthetics. This texture not only adds depth to the design but also imparts a sense of durability and timeless elegance to the exterior of the house. Design provided by New Foundation Designers & Builders from Thrissur, Kerala.
House Specification
Ground floor area : 1031 Sq-Ft
First floor area : 757 Sq-Ft
Total area : 1788 Sq-Ft
No. of bedrooms : 3
No. of floors : 2
Design style : Modern

House Facilities
Ground floor
- 1 Bedroom with Toilet
- Living
- Dining
- Kitchen
- Work Area
- Sit out
- Car Porch
- 2 Bedrooms with Toilets
- Upper Living
- Balcony
For more information about this home
Designed By: New Foundation Designers & Builders (Thrissur house design)
Mala, Thrissur, Kerala.
Mobile: 9846942448
Office: 04802992448
Email:nfbuilderskerala@gmail.com
A Stylish 1788 Sq-Ft Double-Story Home Design
 Reviewed by Kerala Home Design
on
February 17, 2024
Rating:
Reviewed by Kerala Home Design
on
February 17, 2024
Rating:
 Reviewed by Kerala Home Design
on
February 17, 2024
Rating:
Reviewed by Kerala Home Design
on
February 17, 2024
Rating:





















No comments: