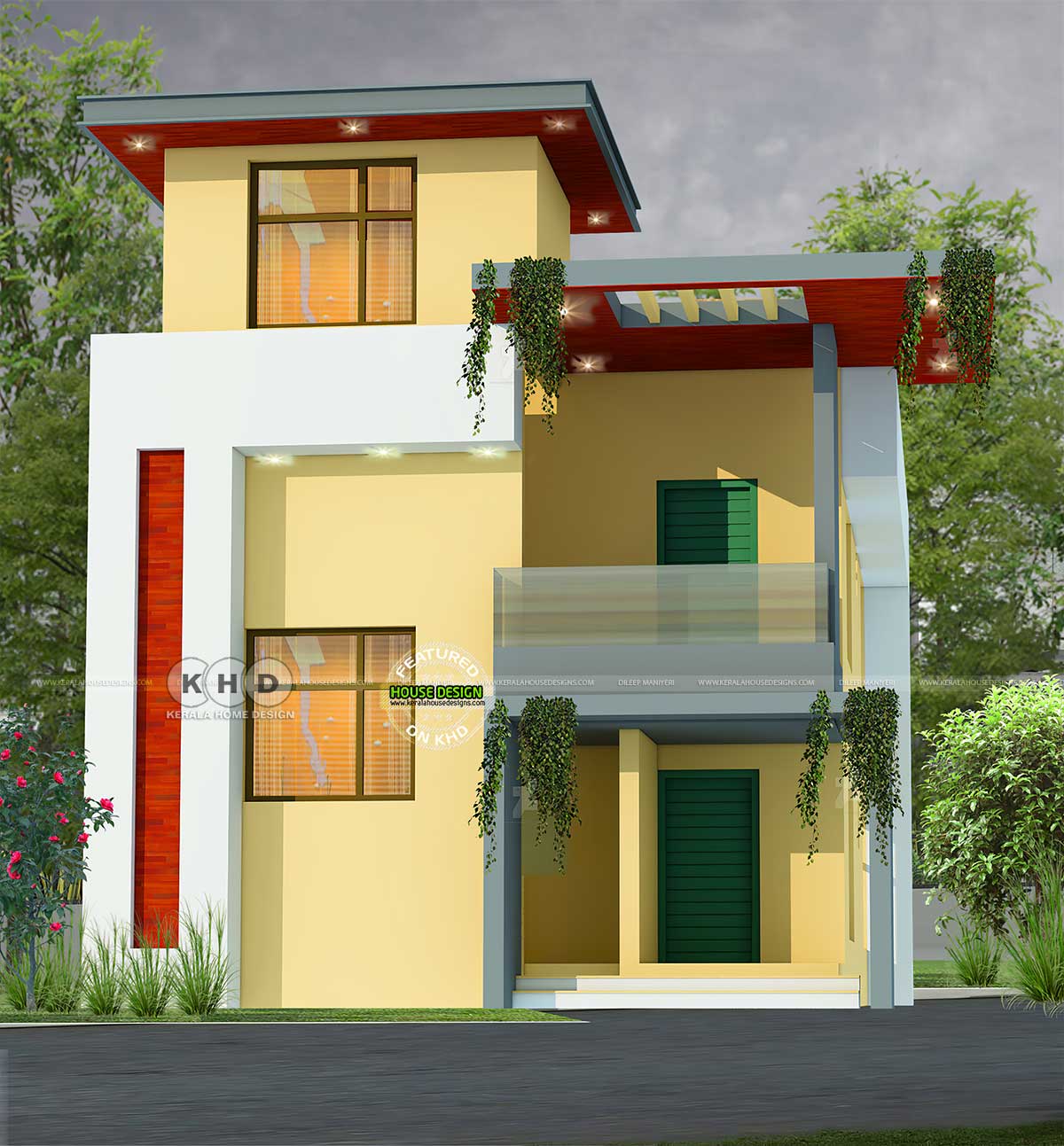A Modern Minimalist Duplex House
The essence of a home transcends mere bricks and mortar; it encapsulates dreams, lifestyles, and the very fabric of familial bonds. Today, let's embark on a journey through the blueprint of an abode that epitomizes modern comfort and elegance: a 1808 square feet (168 square meters or 201 square yards) duplex home, meticulously crafted with a minimalist approach and adorned with a vibrant color palette.
Nestled within the serene embrace of a flat roof style, this duplex residence stands as a testament to the harmonious coexistence of form and function. Designed to cater to the needs of not one, but two families, it embodies the concept of shared living spaces without compromising on individuality. Design provided by Dileep Maniyeri, Calicut, Kerala.
Ground Floor Area : 904 Sq.Ft.
First Floor Area : 904 Sq.Ft.
Total Area : 1808 Sq.Ft.
No. of bedrooms : 4
Design style : Flat roof

Facility details
Ground floor
- Sit out
- Drawing
- Dining
- Bedroom-2
- Toilet-2
- Kitchen
- Sit out
- Drawing
- Dining
- Bedroom-2
- Toilet-2
- Kitchen
As we bid adieu to this architectural marvel, let us carry forth the essence of its design – the celebration of simplicity, the appreciation of space, and the joy of communal living. For in the tapestry of life, these homes are the threads that bind us together, weaving tales of love, laughter, and cherished memories.
Other Designs by Dileep Maniyeri
For more details of this home, contact (Home design in Calicut [Kozhikode])
Dileep Maniyeri
Easthill, Calicut, Kerala
Mob:+91 9895311035
Email:dil161977@gmail.com
A Refreshingly Bright and Spacious Duplex Haven: Embracing Minimalist Design
 Reviewed by Kerala Home Design
on
March 22, 2024
Rating:
Reviewed by Kerala Home Design
on
March 22, 2024
Rating:
 Reviewed by Kerala Home Design
on
March 22, 2024
Rating:
Reviewed by Kerala Home Design
on
March 22, 2024
Rating:




















No comments: