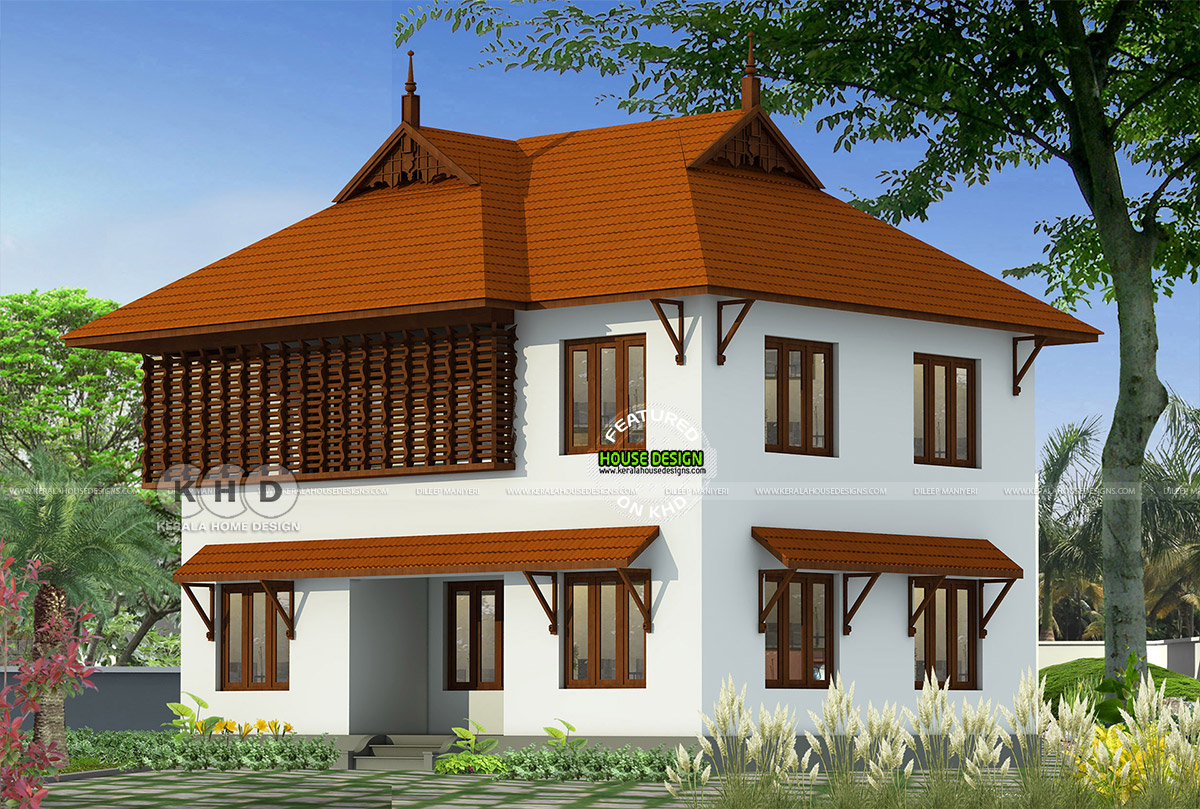Embracing Tradition: The Kerala Traditional House Architecture
In the heart of Kerala, where tradition meets modernity, lies a stunning architectural marvel. A typical Kerala traditional house, spanning across 1653 square feet (154 square meters or 184 square yards), stands as a testament to the rich cultural heritage of the region. This house, with its unique wooden louver design on the first floor and roofing mugappu, captures the essence of Kerala's architectural beauty.
Architectural Layout:
The house is meticulously designed with a perfect blend of tradition and functionality. Spread across two floors, it offers ample space for a comfortable living experience. Design provided by Dileep Maniyeri, Calicut, Kerala.Ground Floor Area : 903 Sq.Ft.
First Floor Area : 750 Sq.Ft.
Total Area : 1653 Sq.Ft.
No. of bedrooms : 4
Design style : Kerala Traditional

Facility details
Ground floor
- Sit out
- Drawing
- Dining
- Bedroom-2
- Toilet-1
- Kitchen
- W.A
Other Designs by Dileep Maniyeri
For more details of this home, contact (Home design in Calicut [Kozhikode])
Dileep Maniyeri
Easthill, Calicut, Kerala
Mob:+91 9895311035
Email:dil161977@gmail.com
Heritage Haven: Embracing Tradition in Kerala's Unique Wooden Louver House
 Reviewed by Kerala Home Design
on
March 15, 2024
Rating:
Reviewed by Kerala Home Design
on
March 15, 2024
Rating:
 Reviewed by Kerala Home Design
on
March 15, 2024
Rating:
Reviewed by Kerala Home Design
on
March 15, 2024
Rating:




















No comments: