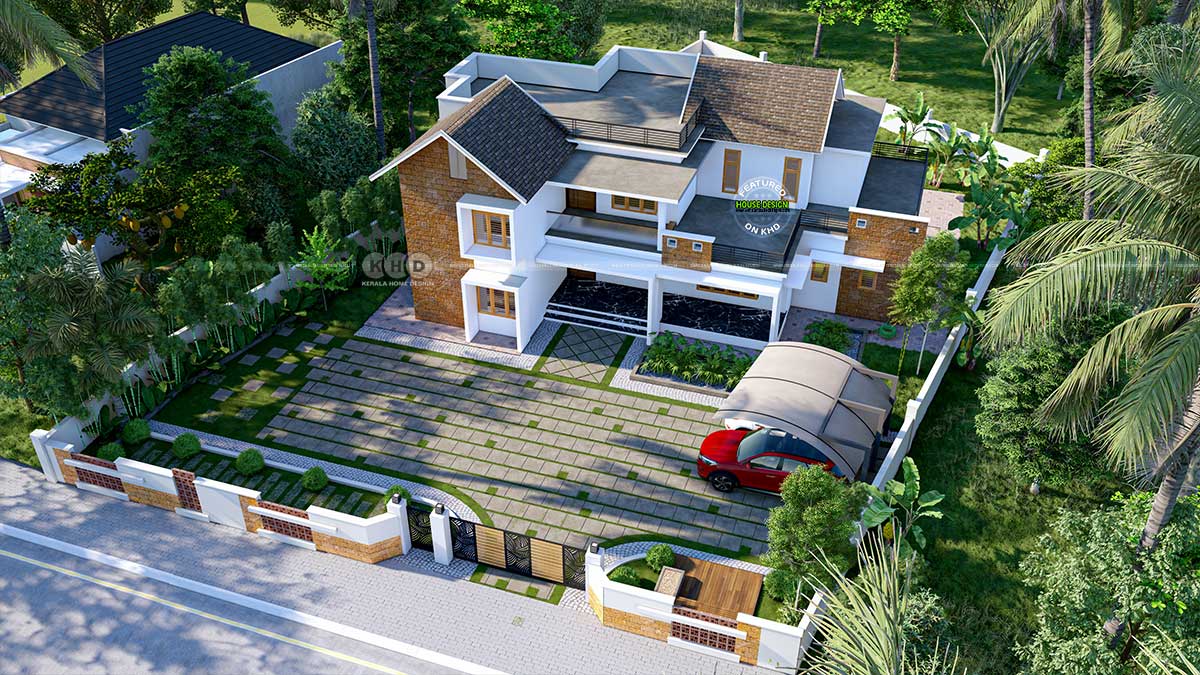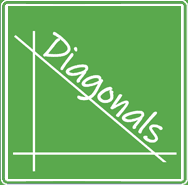This 3733 square foot (347 square meter or 415 square yard) architectural wonder stands tall as a tribute to architectural greatness, nestled within the embrace of nature's splendor. Let's take a tour through this enthralling modern home, designed in the contemporary style, where every turn reveals tales of exquisite design and luxury.
Embracing the Essence of Contemporary Elegance
Your senses are welcomed by a multitude of breathtaking characteristics as soon as you set foot on the painstakingly created environment, setting the scene for what's to come. The historic laterite stone cladding on some of the external walls of the mixed roof design creates a seamless fusion of modern and traditional architectural elements. Every stone, picked with care, tells a tale that stands the test of time.
Square feet details
Ground floor area : 2192 Sq. Ft.
First floor area : 1541 Sq. Ft.
Total area : 3733 Sq. Ft.
No. of bedrooms : 5
No. of bathrooms : 6
Design style : Modern contemporary style

Facilities of the house
Elevating Outdoor Living Spaces
Venturing further, the beauty of the outdoors unfolds with a breathtaking patio nestled on the corner of the front land. It beckons you to indulge in moments of tranquility, offering a perfect spot to bask in the serenity of the surroundings.
The entrance is guarded by a striking iron gate, adorned with intricate laser-cut metal panels that showcase the union of artistry and security. Beyond the gate, the compound wall stands as a masterpiece of design, embellished with clay jali and the same laterite stone that adorns the house exterior, ensuring privacy without compromising on aesthetics.
Ground Floor
- Sit out
- Foyer
- Living
- Lift
- 2 Bed Attached With Dressing
- Dining
- Courtyard
- Common Wash, Toilet
- Kitchen modular
- Store
- Work Area
- 3 suite + attached with attached toilet
- Upper living
- Balcony
- Open terrace
This magnificent five-bedroom home goes above and beyond the norm, providing a haven in which each and every element has been painstakingly designed to the highest standard. This contemporary modern home is a monument to the pursuit of unmatched luxury and architectural artistry, from its breathtaking facade to its opulent interiors.
Discover the pinnacle of opulent living in this stunning home design, where dreams come true and each space embodies ageless elegance. Welcome home.

For more details of this home, contact (Home design in Calicut [Kozhikode])
Diagonals Architectural Studio
2nd floor, New Chelur Building,
Near Malabar Chamber of Commerce,
Cherooty Rd, Kozhikode, Kerala 673032
Contact: +91-8592878721, 9744116755
+91-9744116755
+974-30116755
Email:mailtodiagonals@gmail.com
Unlocking the Door to Luxury Living: A Masterpiece in Modern Contemporary Design
 Reviewed by Kerala Home Design
on
March 30, 2024
Rating:
Reviewed by Kerala Home Design
on
March 30, 2024
Rating:
 Reviewed by Kerala Home Design
on
March 30, 2024
Rating:
Reviewed by Kerala Home Design
on
March 30, 2024
Rating:




















No comments: