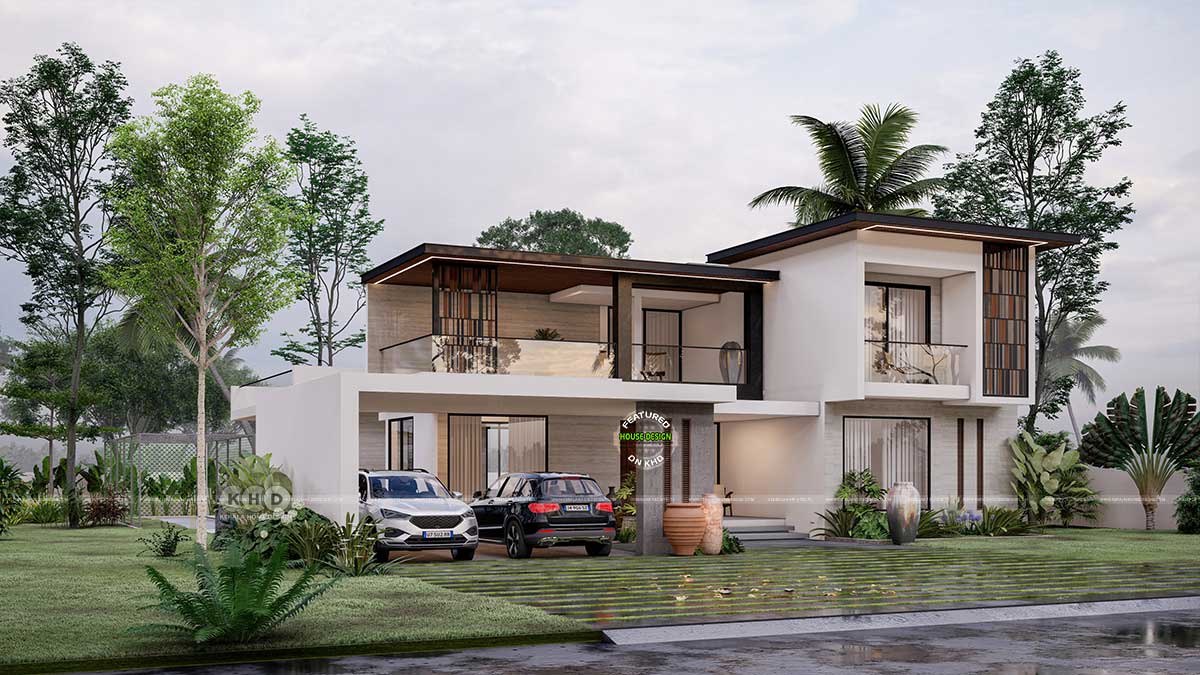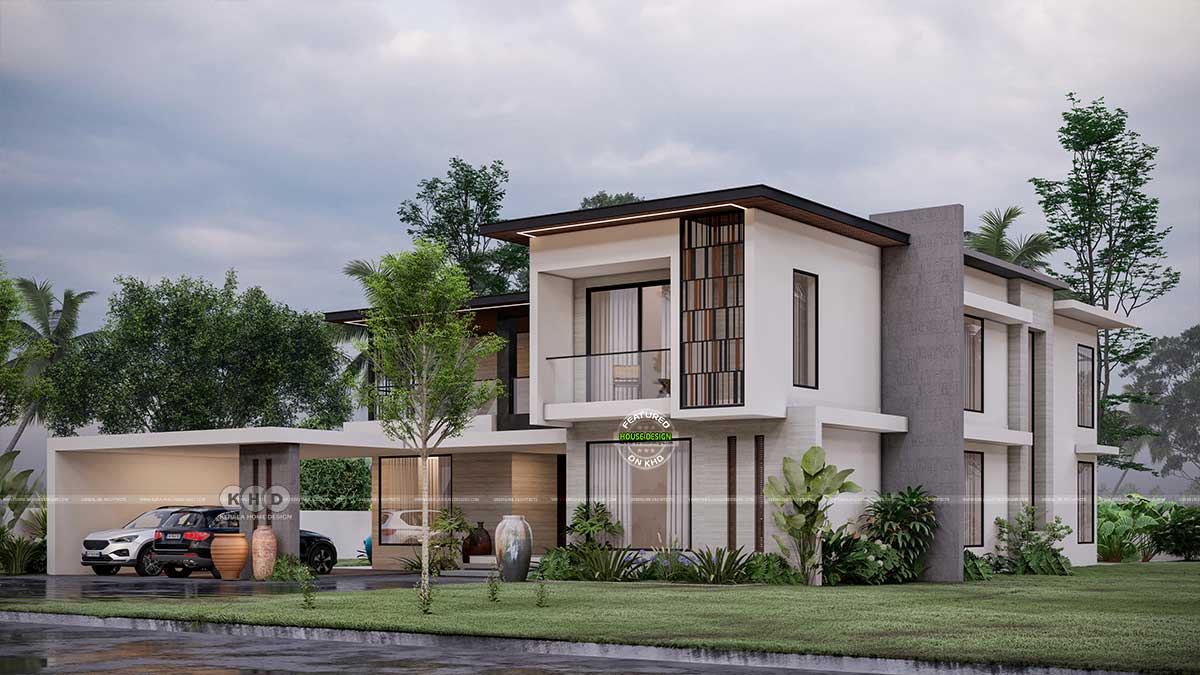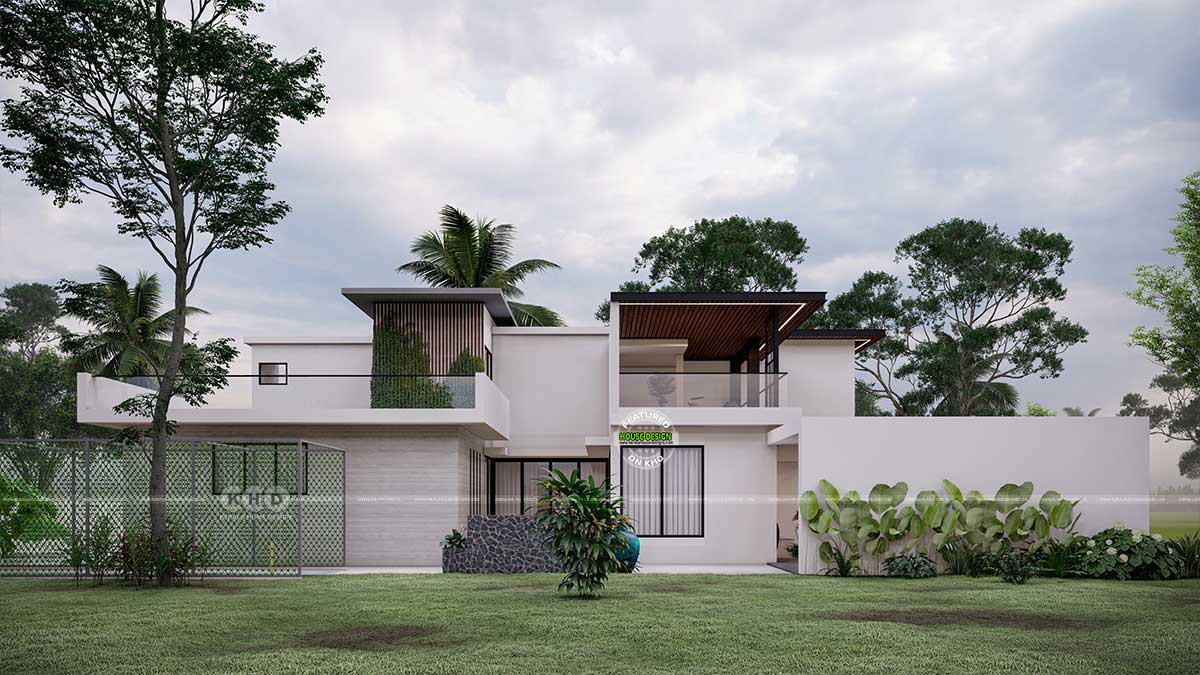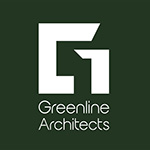This 4300 square feet (399 square meters or 478 square yards) minimalist flat roof contemporary house stands as a testament to architectural ingenuity. Join us on a journey as we explore every facet of this exquisite abode, from its sleek exterior to its meticulously crafted interiors.
Embracing Contemporary Aesthetics
From the moment you set eyes on this architectural marvel, you're greeted by its clean lines and uncluttered facade. The front and back elevations, along with the left and right side views, offer a symphony of minimalist design, showcasing the beauty of simplicity at its finest.
One of the defining features of this home is its expansive plain glass windows, which not only flood the interiors with natural light but also blur the boundaries between inside and outside, creating a seamless connection with the surrounding landscape.
A Palette of Sophistication
The exterior of the house is adorned with a striking combination of off-white and grey colors, complemented by different textures that add depth and character to the elevation. Each element is thoughtfully chosen to enhance the overall aesthetic appeal and create a sense of harmony with the environment. Design provided by Greenline Architects, Calicut, Kerala.
Square Feet Details
Ground floor area : 2800 Sq.Ft.
First floor area : 1500 Sq.Ft.
Total floor area : 4300 Sq.Ft.
Bed : 4
Bath : 5
Courtyard : 2
Waterbody : 1
Porch : 1
Design style : Minimal

Ground Floor



 Other Designs by Greenline Architects
Other Designs by Greenline Architects
For more details of this home, contact (Home design in Calicut [Kozhikode])
Greenline Architects
Ground floor area : 2800 Sq.Ft.
First floor area : 1500 Sq.Ft.
Total floor area : 4300 Sq.Ft.
Bed : 4
Bath : 5
Courtyard : 2
Waterbody : 1
Porch : 1
Design style : Minimal

Ground Floor
- Porch
- Sit out
- Foyer
- Living
- Family Living
- Prayer
- Double Height Cutout
- 2 Bed attached with Dressing
- Dining
- Courtyard
- Waterbody
- Common Wash, toilet
- Kitchen
- Store
- Work Area
- 2 bed with Attached Dressing
- Upper Living
- Gym
- Home theatre
- Balcony
- Open Terrace




For more details of this home, contact (Home design in Calicut [Kozhikode])
Greenline Architects
2nd Floor, opposite Lions club hall,
Rajeev Nagar, Thiruthiyad,
Kozhikode, Kerala 673004
Mob: +91 80861 39096, +91 98462 95201
Email : greenlineplan@gmail.com
Email : greenlineplan@gmail.com
Unveiling Modern Elegance: A Minimalist Masterpiece
 Reviewed by Kerala Home Design
on
March 30, 2024
Rating:
Reviewed by Kerala Home Design
on
March 30, 2024
Rating:
 Reviewed by Kerala Home Design
on
March 30, 2024
Rating:
Reviewed by Kerala Home Design
on
March 30, 2024
Rating:




















No comments: