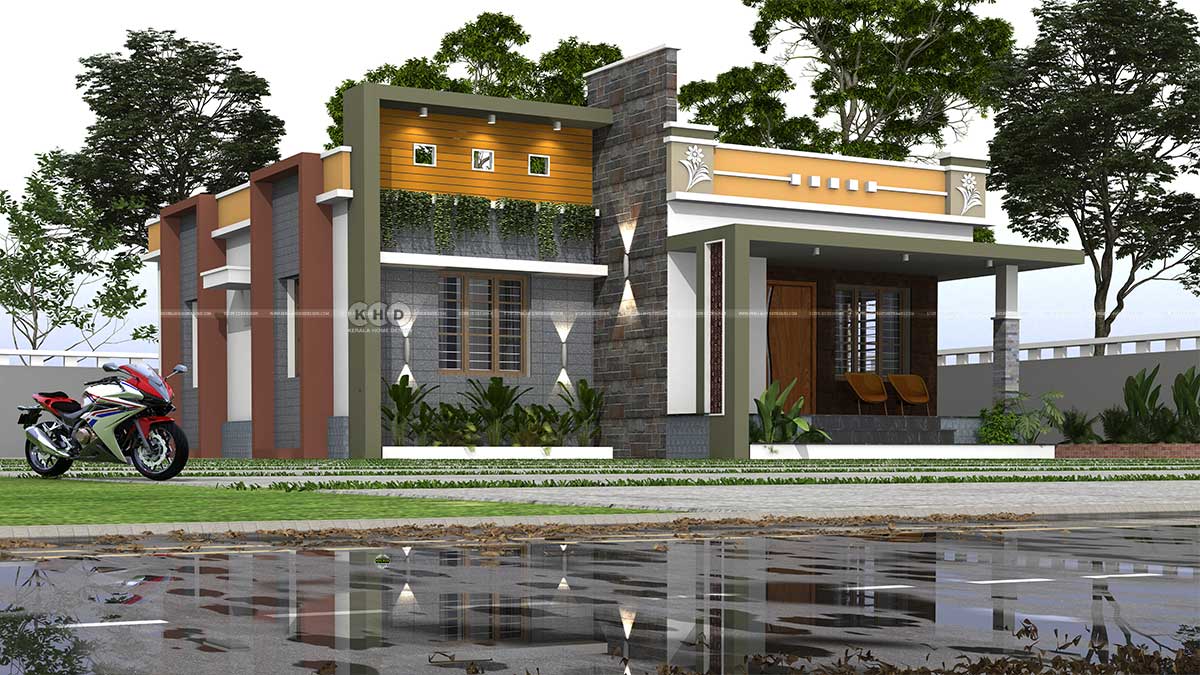Welcome back, architecture enthusiasts! Today, we're excited to present latest addition to the blog—a stunning modern single floor house design spanning 1150 square feet (107 square meters or 128 square yards). Not only is this design a testament to modern architecture, but it also marks our first foray into the realm of 16K rendering, promising an unparalleled visual experience for our readers.
Design Overview:
This modern single floor house boasts a sleek and contemporary aesthetic, characterized by clean lines, minimalist design elements, and a flat roof style. Its exterior is adorned with a vibrant palette of colors, including white, pale green, brown, and stone cladding textures, which come together to create a visually striking façade. Designed by Scope 3D Designer, Kasaragod, Kerala.Square feet details
Total area : 1150 Sq.Ft.
No. of bedrooms : 2
Design style : Modern

Facilities in this house
Ground floor
- Pooja
- Sit Out
- Living Hall
- Dining Hall
- 2 Bed Room
- 1 Attach & 1 common Bathroom
- Kitchen
- Work Area
 Picture this: the crisp detail you typically see in a high-resolution photograph, but amplified to an extraordinary scale—that's the sheer power of 16K rendering. By harnessing a staggering 16 times the pixels found in a standard 4K image, 16K renders produce visuals of your house design that are nothing short of breathtakingly sharp and lifelike. This cutting-edge technology enables you to zoom in on even the most intricate details, from textures to materials to the tiniest decorative elements, all with unparalleled clarity. The result? An immersive experience that allows both you and your clients to truly envision and appreciate every aspect of your design vision. We hope this design serves as a source of inspiration for your own architectural endeavors, and we look forward to sharing more groundbreaking projects with you in the future. Until next time, happy designing!
Picture this: the crisp detail you typically see in a high-resolution photograph, but amplified to an extraordinary scale—that's the sheer power of 16K rendering. By harnessing a staggering 16 times the pixels found in a standard 4K image, 16K renders produce visuals of your house design that are nothing short of breathtakingly sharp and lifelike. This cutting-edge technology enables you to zoom in on even the most intricate details, from textures to materials to the tiniest decorative elements, all with unparalleled clarity. The result? An immersive experience that allows both you and your clients to truly envision and appreciate every aspect of your design vision. We hope this design serves as a source of inspiration for your own architectural endeavors, and we look forward to sharing more groundbreaking projects with you in the future. Until next time, happy designing!Other Designs by Scope 3D Designer
For more info about this house, Contact (House Design Kasaragod)
Scope 3D Designer
Ph: +91 8129111243 (Also WhatsApp) Email:naushhillside@gmail.com
Introducing 16K Rendering: A Modern Single Floor House Design
 Reviewed by Kerala Home Design
on
March 21, 2024
Rating:
Reviewed by Kerala Home Design
on
March 21, 2024
Rating:
 Reviewed by Kerala Home Design
on
March 21, 2024
Rating:
Reviewed by Kerala Home Design
on
March 21, 2024
Rating:




















No comments: