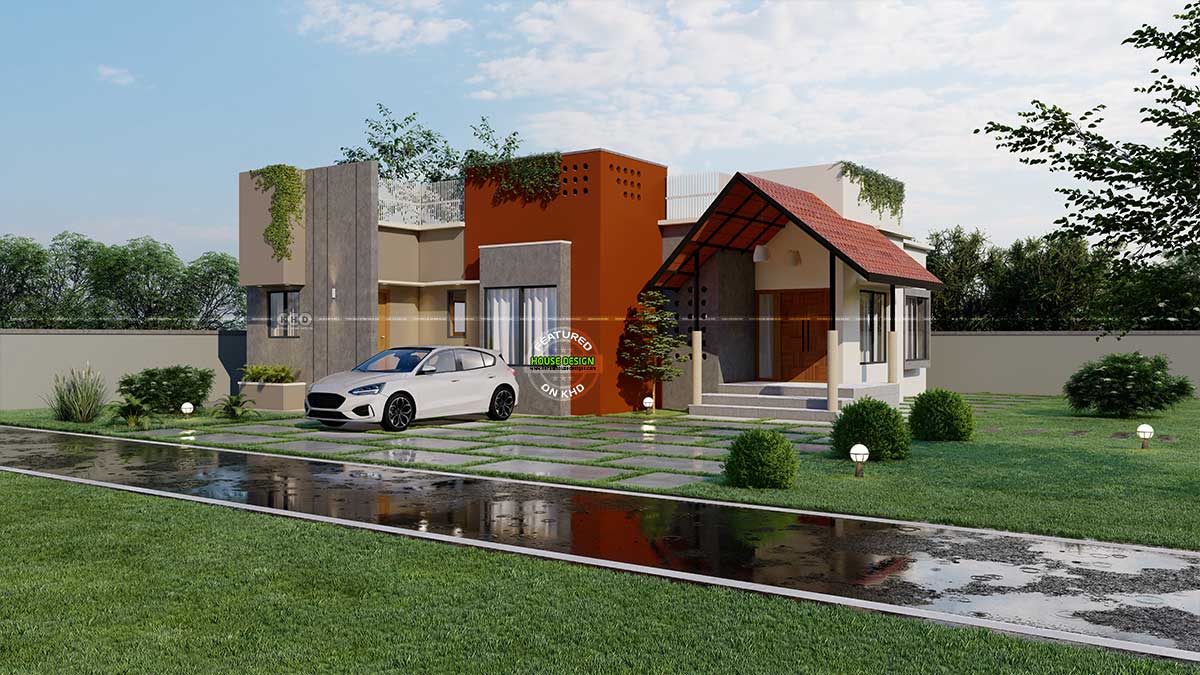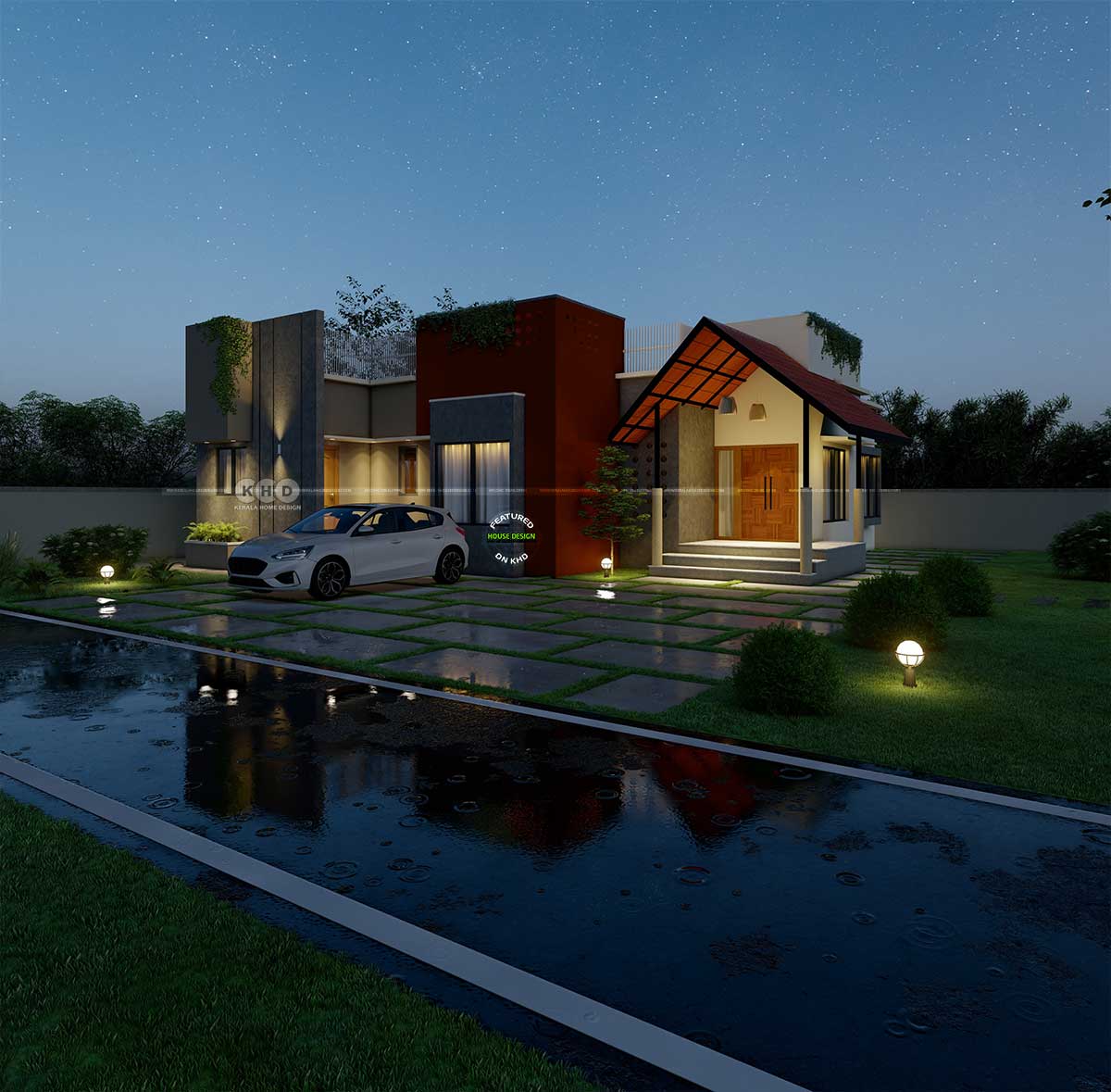In the quest for the perfect home, balancing charm and affordability can be a challenge. However, nestled within the realm of architecture lies a gem - a 1622 square feet (151 square meters or 180 square yards) single floor house that embodies both elegance and budget-consciousness. Let's explore this captivating abode, designed to fulfill your dreams of comfortable living without breaking the bank.
Design Overview:
This delightful single floor home boasts a modern design aesthetic, characterized by clean lines, subtle hues, and thoughtful detailing. With a mix roof adding character and visual interest, the exterior features maroon and grey painted show walls, imparting a touch of sophistication. Textured painting adorns random walls, elevating the façade's appeal and infusing it with personality. Design send by Arconic Architects & Interiors, Kannur, Kerala.Square feet Details
Total area : 1622 Sq.Ft.
Bed : 3
Design style : Modern
Estimated construction cost : 37 Lakhs* (USD 44,500*) (AED 1,63,000*) *May change time to time place to place. (April 2024)

Ground floor
- 3 bedroom attached with dress
- Living room
- Sit out
- Dining with wash space
- Prayer room
- Common toilet
- Utility space
- Kitchen
- Work area

Budget-Friendly Elegance:
One of the most appealing aspects of this single floor home is its affordability, with an estimated construction cost of 37 Lakhs* (USD 44,500*) (AED 1,63,000*) as of April 2024. Despite its budget-friendly nature, no compromise is made on style or quality, making it an ideal choice for those seeking an elegant yet economical living solution.

For more info about this house, contact
Arconic Architects & interiors (Home Design in Kannur)
Hill Valley Business Center
1st Floor, Karimbam, Taliparamba
Kannur-670142
Off : 0460 2200325
Off Mob : +91 9995020325
E Mail: arconicknr@gmail.com
Charming and Affordable: A Budget-Oriented Single Floor Home Design
 Reviewed by Kerala Home Design
on
April 27, 2024
Rating:
Reviewed by Kerala Home Design
on
April 27, 2024
Rating:
 Reviewed by Kerala Home Design
on
April 27, 2024
Rating:
Reviewed by Kerala Home Design
on
April 27, 2024
Rating:




















No comments: