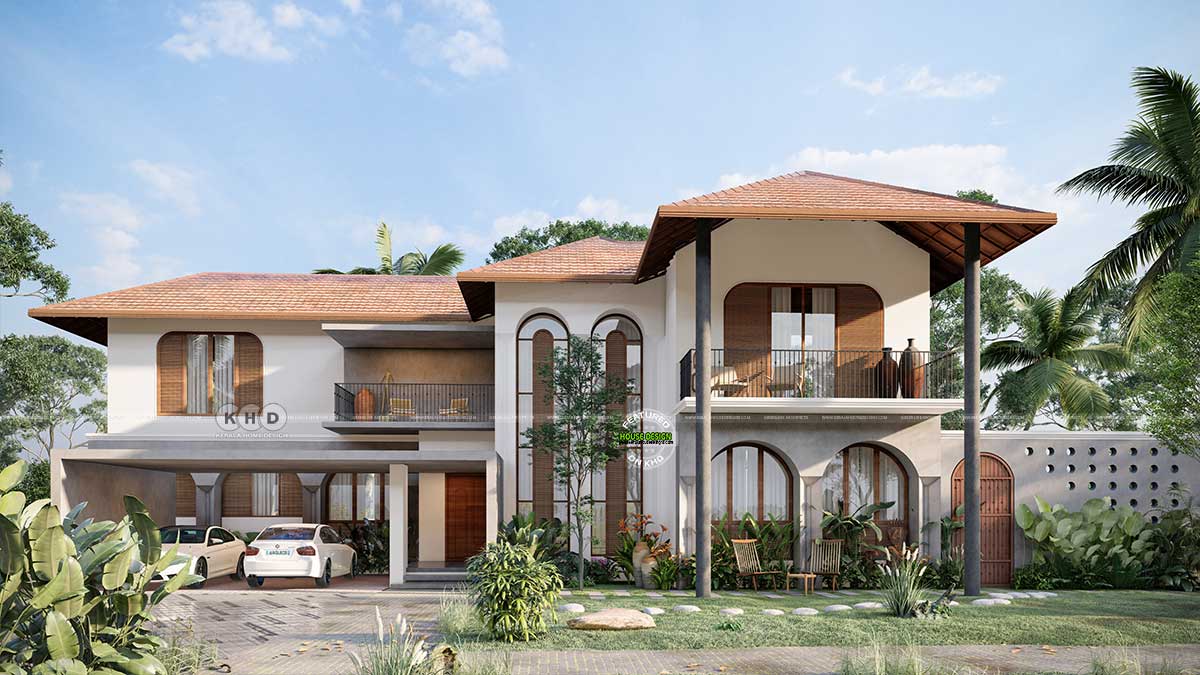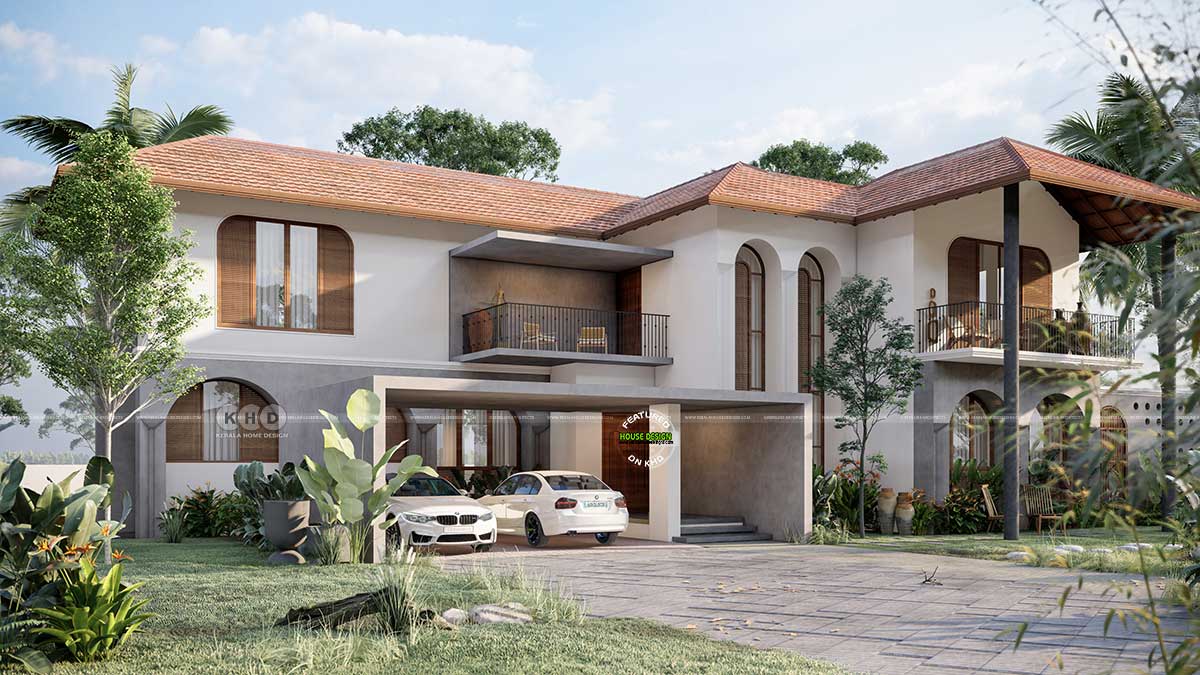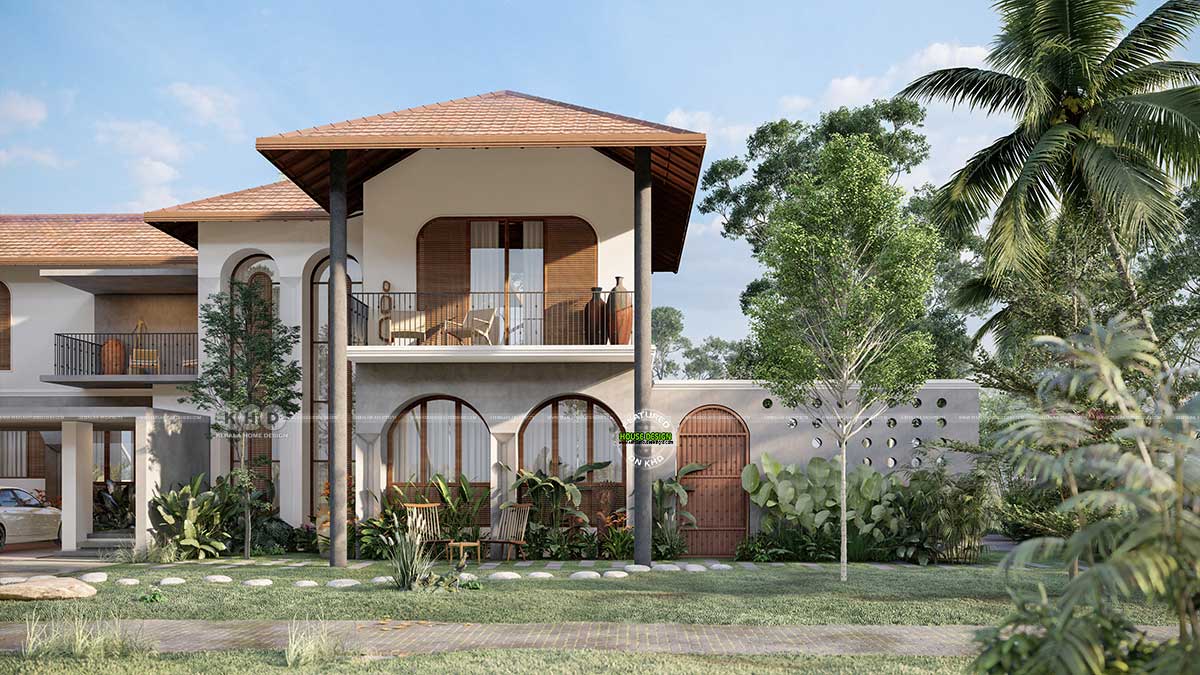In the lush landscapes of Kerala, where the sun kisses the earth and the breeze whispers through the palm trees, lies the epitome of tropical living - a stunning 5200 square feet, 5-bedroom architectural marvel that seamlessly blends luxury with nature. This tropical home design, with its unique features and thoughtful layout, is not just a dwelling but a sanctuary where every corner exudes tranquility and elegance.
Exterior Elegance:
As you approach this tropical haven, your gaze is immediately drawn to the two identical arch-shaped glass windows adorning the show wall. These windows, bathed in natural light during the day and illuminated by soft, ambient lighting at night, serve as a captivating focal point, welcoming you into a world of serenity and sophistication.
Square Feet Details
Ground floor area : 3000 Sq.Ft.
First floor area : 2200 Sq.Ft.
Total floor area : 5200 Sq.Ft.
Porch : 2
Bed : 5
Bath : 6
Double height cut out : 2
Courtyard : 2
Water body : 1
Design style : Tropical

Ground Floor
- Porch
- Sit out
- Foyer
- Living
- Family Living
- Double Height Cutout
- Prayer Room
- Water Body
- 2 Bed Attached With Dressing
- Courtyard
- Dining
- Common Wash, toilet
- Kitchen
- Store
- Work Area
- 3 bed With Attached Dressing
- Upper Living
- Balcony (2)
- Study



For more details of this home, contact (Home design in Calicut [Kozhikode])
Greenline Architects
2nd Floor, opposite Lions club hall,
Rajeev Nagar, Thiruthiyad,
Kozhikode, Kerala 673004
Mob: +91 80861 39096, +91 98462 95201
Email : greenlineplan@gmail.com
Email : greenlineplan@gmail.com
Curved Corners, Glassy Serenity: Unraveling the Mystique of Tropical Living
 Reviewed by Kerala Home Design
on
April 16, 2024
Rating:
Reviewed by Kerala Home Design
on
April 16, 2024
Rating:
 Reviewed by Kerala Home Design
on
April 16, 2024
Rating:
Reviewed by Kerala Home Design
on
April 16, 2024
Rating:




















No comments: