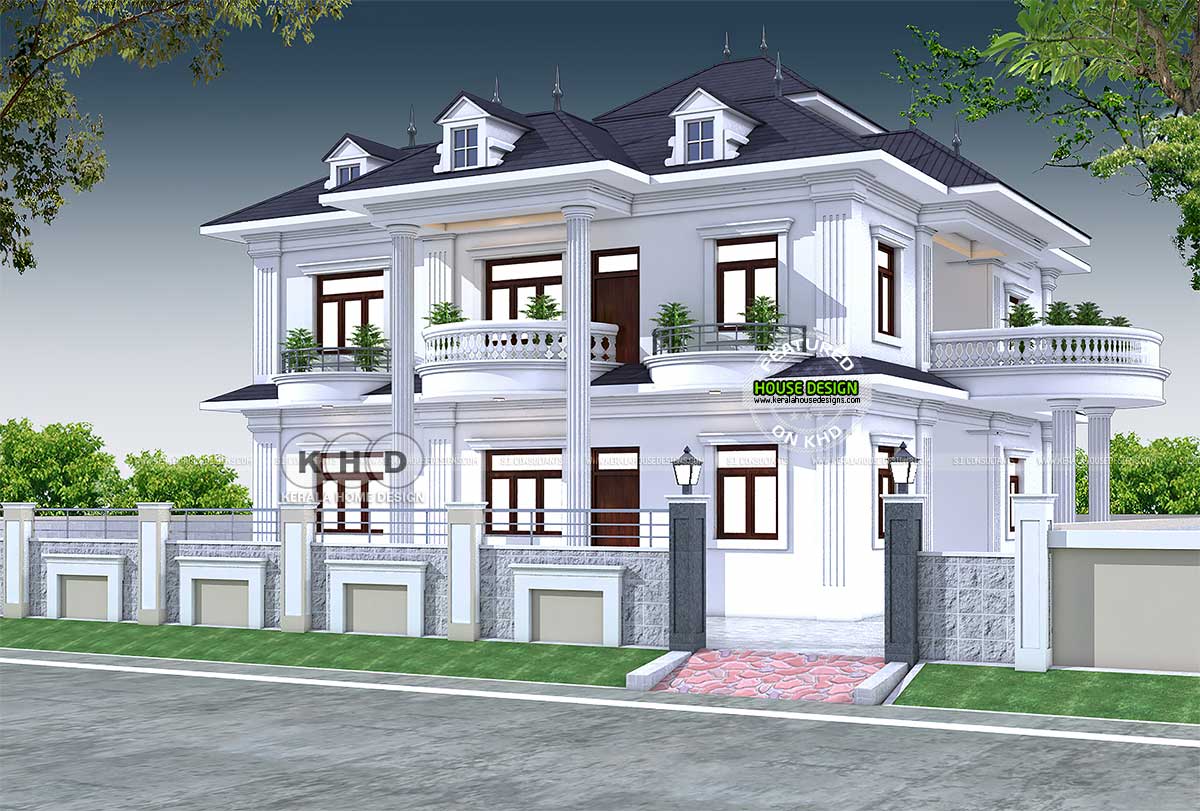In the heart of architectural splendor lies a home that stands as a testament to the grace and charm of a bygone era—the decorative colonial house. Picture-perfect and steeped in history, this 3000 square feet (279 square meters or 333 square yards) abode beckons you to step into a world where every detail tells a story of elegance and refinement.
Architecture and Design
As you approach this enchanting dwelling, your eyes are drawn to the intricate decorative cement work borders that adorn the exterior, framing the house in an aura of timeless beauty. Three dormer windows grace the roof, adding a touch of whimsy and character to the facade, while a finial atop the roof stands as a beacon of traditional craftsmanship. Balustrade railing adorns the exterior balcony, exuding an air of sophistication and grandeur, while a decorative compound wall offers privacy and security in style. Design provided by S.I. Consultants, Agra, Uttar Pradesh, India.Square feet details
Ground floor area : 2000 sq.ft
First floor area: 2000 sq.ft
Total area : 4000 sq.ft
Plot area : 3000 Sq.feet (land 50'X60')
No. of bedrooms : 7
Design style : Colonial

Facilities
Ground floor
- Drawing
- Dining cum lobby
- Bedroom : 3
- Common toilet
- Modern Kitchen + store
- Work Area
- Bedroom : 4
- Study room : 1
- Common toilet
- Upper living
For more info about this elevation and plan, contact
S.I. Consultants
Agra, U.P, India
Ph:+91 8899106699, 7895263307
Email:deepaksingh.rajat@gmail.com
50x60 house : Timeless Elegance: The Enchantment of a Decorative Colonial House
 Reviewed by Kerala Home Design
on
April 12, 2024
Rating:
Reviewed by Kerala Home Design
on
April 12, 2024
Rating:
 Reviewed by Kerala Home Design
on
April 12, 2024
Rating:
Reviewed by Kerala Home Design
on
April 12, 2024
Rating:




















No comments: