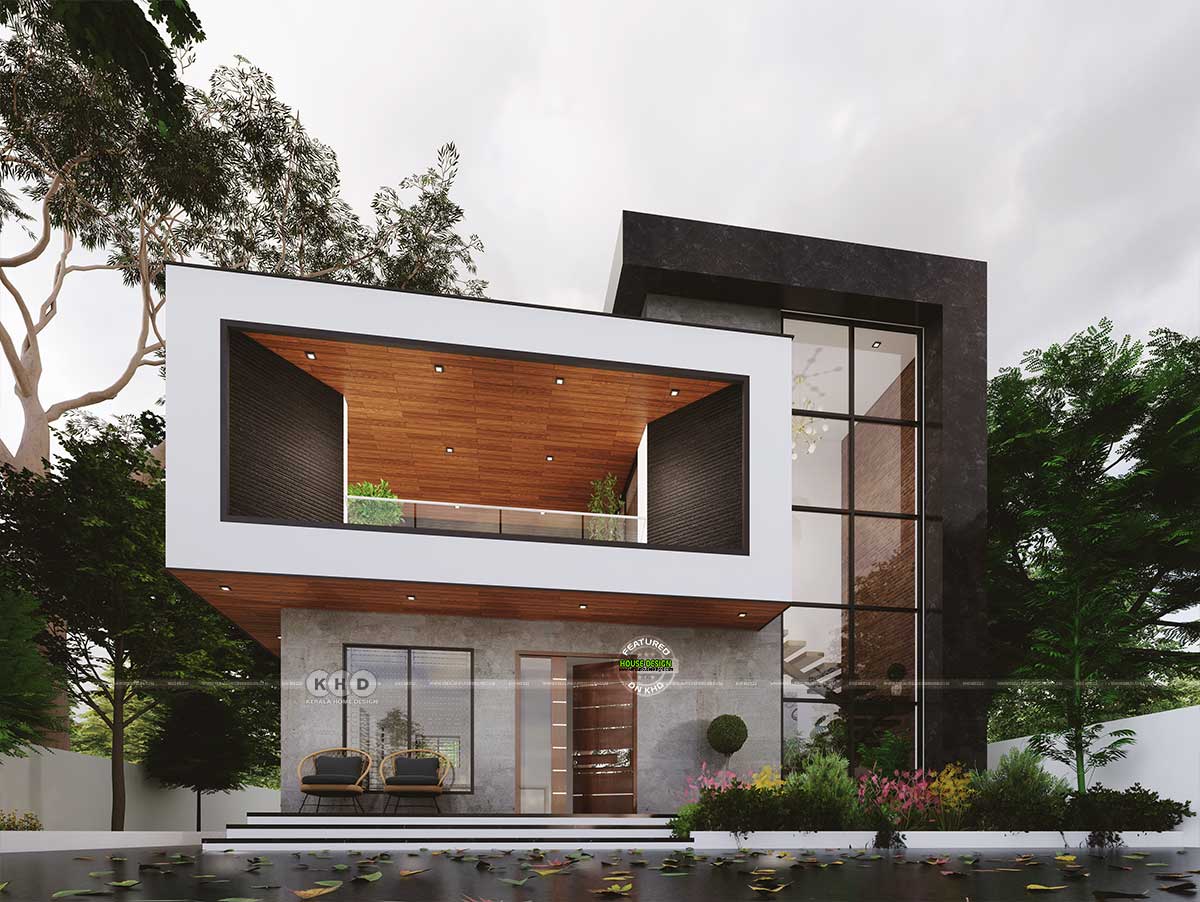In the realm of contemporary living, where sleek lines and innovative design reign supreme, emerges a beacon of architectural brilliance—the ultra-modern villa. Welcome to a sanctuary where form meets function, where every corner whispers tales of elegance and sophistication.
Architecture and Design
Picture a masterpiece of modern design, standing proudly amidst its surroundings with a sense of understated elegance. The exterior facade boasts sober colors, setting the stage for the epitome of contemporary living. A rectangular square box exterior balcony, adorned with wooden false ceilings, stands as a focal point, adding depth and character to the structure. Large glass windows grace the walls, inviting the outdoors in and creating a seamless connection between interior and exterior spaces. Design send by eHomez22 from Ernakulam, Kerala.House Details
Ground floor area : 1234 sq.ft.
First floor area : 826 sq.ft.
Total area : 2060 sq.ft.
Design style : Modern Villa

Facilities in this house
Ground floor
- Veranda
- Living
- Kitchen & Dining
- Common Bath
- Bedroom 01 with attached bath and dressing area
- Bedroom 01 with attached bath and dressing area
- Bedroom 01 with attached bath and dressing area
- Balcony

To know more about this home, contact [House design Ernakulam]
eHomez22
2nd Floor, 105, Water Works Road, Periyar Nagar, Aluva - 683101
Phone : +91 90374 50912
Email: ehomez2022@gmail.com
Unveiling the Essence of Modern Luxury: Your Ultra-Modern Villa Retreat
 Reviewed by Kerala Home Design
on
April 12, 2024
Rating:
Reviewed by Kerala Home Design
on
April 12, 2024
Rating:
 Reviewed by Kerala Home Design
on
April 12, 2024
Rating:
Reviewed by Kerala Home Design
on
April 12, 2024
Rating:




















No comments: