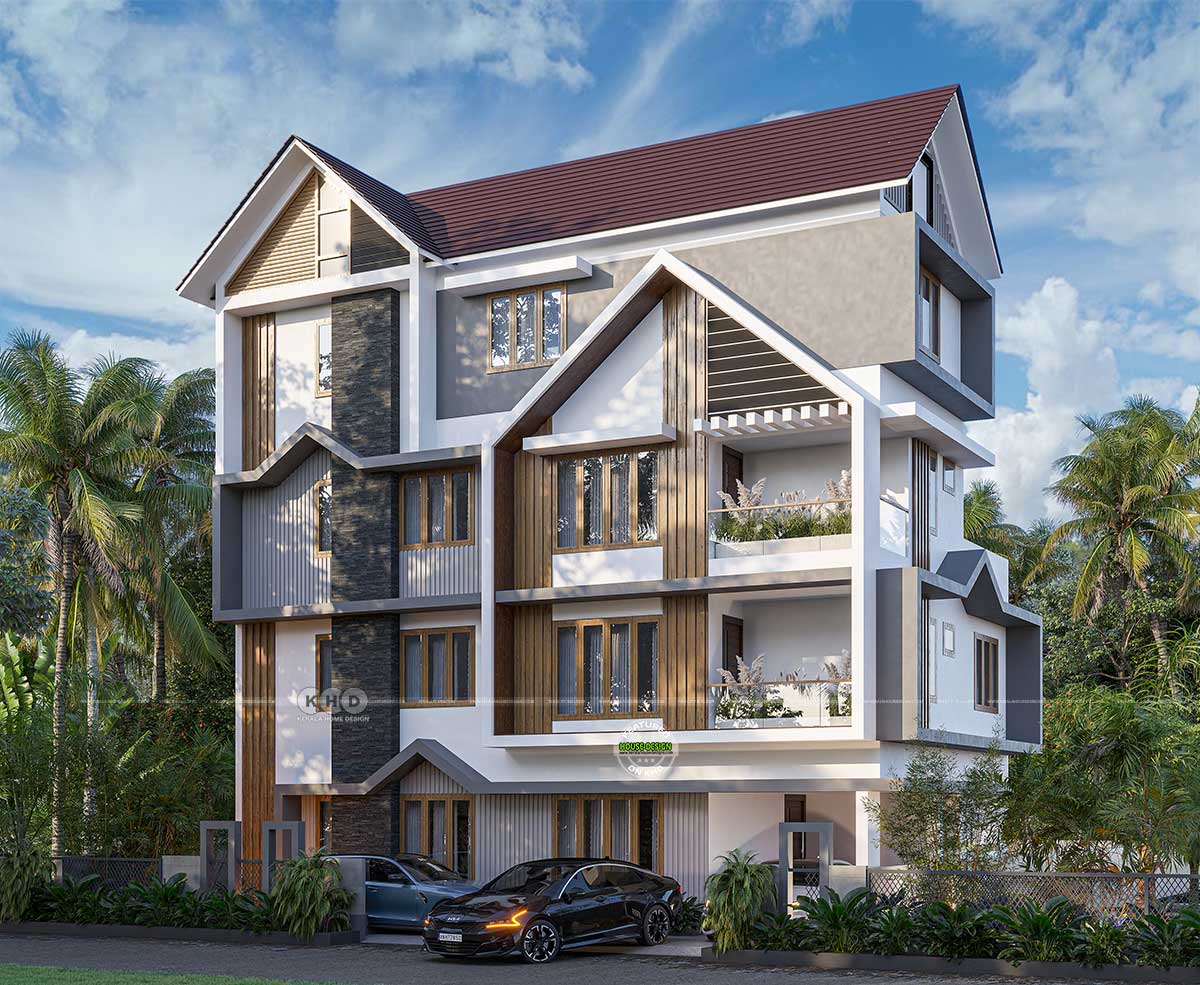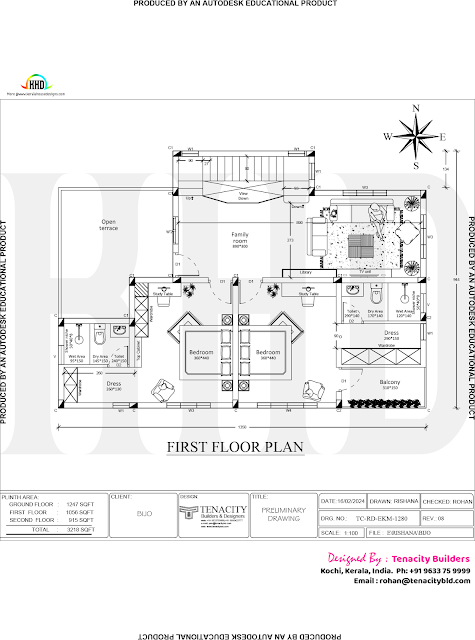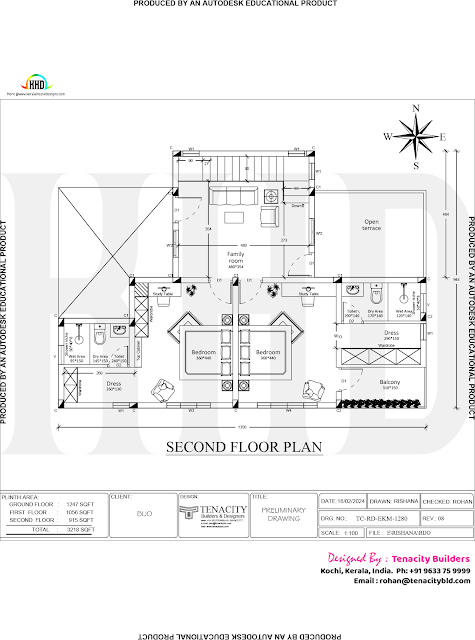Welcome to a stunning architectural marvel nestled in the heart of Kakkanad, Ernakulam, Kerala. This 3-storey residence exudes charm and elegance, boasting intricate decorative cement works on its exterior and a spacious floor plan spanning over 3218 square feet (299 square meters or 358 square yards).
Design Overview
This exquisite residence is designed in the sloping roof style, blending seamlessly with the picturesque landscape of Kerala. From the moment you set eyes on its facade, you're greeted with an aura of sophistication and timeless beauty. Design provided by Tenacity Builders, Cochin, Kerala.Square feet details
Ground Floor area : 1247 square feet
First Floor area : 1056 square feet
Second Floor area : 915 square feet
Total area : 3218 square feet
Design style : Sloping roof
House location : Kakkanad, Ernakulam, Kerala
Floor plan available : Yes

Ground floor plan drawing

First floor plan drawing

Second floor plan drawing

Ground floor
- Sit out
- Porch
- Living
- Dining
- 2 Bedrooms with attached toilets
- 1 dressing room
- Open kitchen
- 2 Bedrooms with attached toilets
- 2 dressing rooms
- 1 balcony
- Upper living
- 2 Bedrooms with attached toilets
- 2 dressing rooms
- 1 balcony
- Upper living
For more info about this house, contact
Tenacity Builders & Designers
Kerala
Rohan Kurien | Technical Head
35/346A, PA Beerakutty Road
Koonamthai, Edapally
Kochi-24
Ph : +91 9633 75 9999
Email:rohan@tenacitybld.com
The Splendor of Three-Storey Living: A Home in Kakkanad, Kerala
 Reviewed by Kerala Home Design
on
April 01, 2024
Rating:
Reviewed by Kerala Home Design
on
April 01, 2024
Rating:
 Reviewed by Kerala Home Design
on
April 01, 2024
Rating:
Reviewed by Kerala Home Design
on
April 01, 2024
Rating:




















No comments: