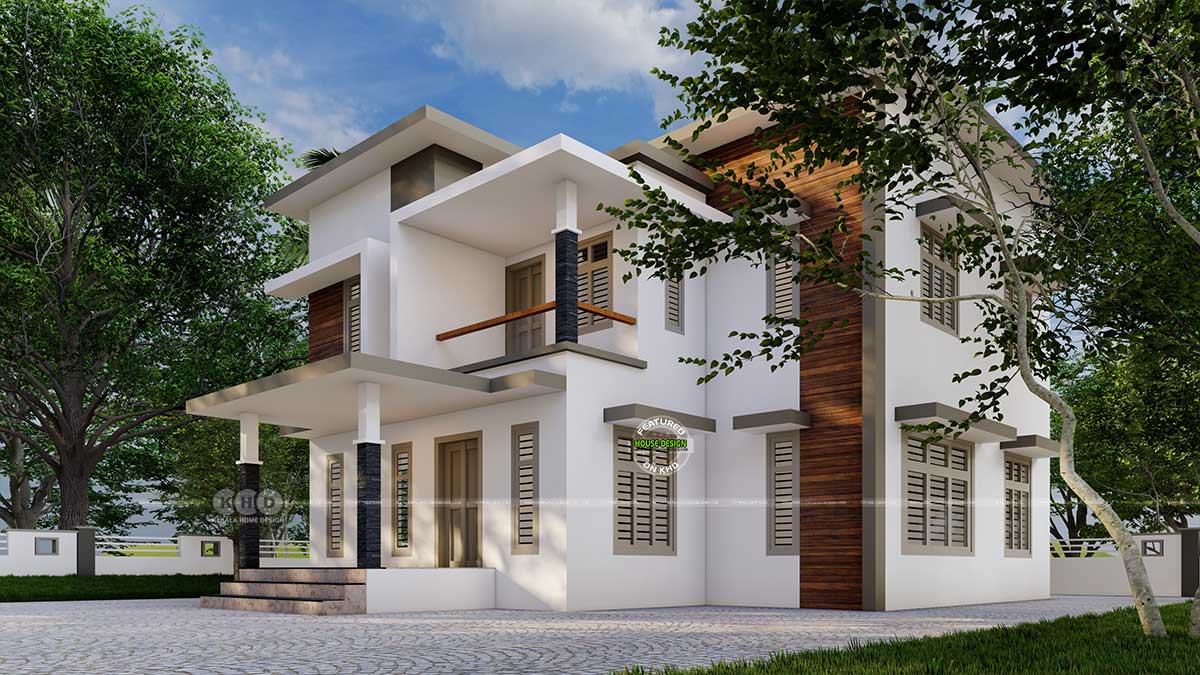Are you envisioning a contemporary living space that seamlessly blends sleek design with functionality? Look no further. In this blog post, we'll delve into the details of constructing a 1700 square feet modern flat roof house, complete with all the amenities you desire.
Architectural Design
At the heart of your dream home lies a modern box model architecture. This design exudes sophistication with clean lines, minimalist aesthetics, and a flat roof that adds a touch of contemporary elegance. With a total area of 1700 square feet (158 square meters or 189 square yards), this house is designed to maximize space utilization without compromising on style.
Renderings
Visualizing your dream home is crucial in the planning phase. We provide two rendering views to give you a glimpse of what your future abode could look like. The front view showcases the sleek façade of the house, while the side view highlights its distinctive architectural elements. Design provided by Totmix Creations (Sharafudheen Vattoli) from Malappuram, Kerala.Square feet details
Total area : 1700 Sq.Ft.
No. of bedrooms : 4
Design style : Modern flat roof box model
Front View Rendering:

House Details
- 4 bed rooms
- 3 attached bathroom
- 1 common bathroom
- Sit out
- Living
- Dining
- Kitchen
- Store
- Balcony
Side View Rendering:

Exterior Elevation
Elevate the exterior aesthetics of your home with wooden style paneling in two strategic areas. This addition adds warmth and texture to the façade, creating visual interest and enhancing the overall modern appeal of the house.
For more information about this house (Home design Malappuram)
Totmix Creations


Sharafudheen Vattoli
Vellur near Valluvambram, Malappuram
Ph:+91 9633916776
Email: sharafudheenvelloor@gmail.com
Building Your Dream: A 1700 Square Feet Modern Flat Roof House
 Reviewed by Kerala Home Design
on
April 17, 2024
Rating:
Reviewed by Kerala Home Design
on
April 17, 2024
Rating:
 Reviewed by Kerala Home Design
on
April 17, 2024
Rating:
Reviewed by Kerala Home Design
on
April 17, 2024
Rating:



















No comments: