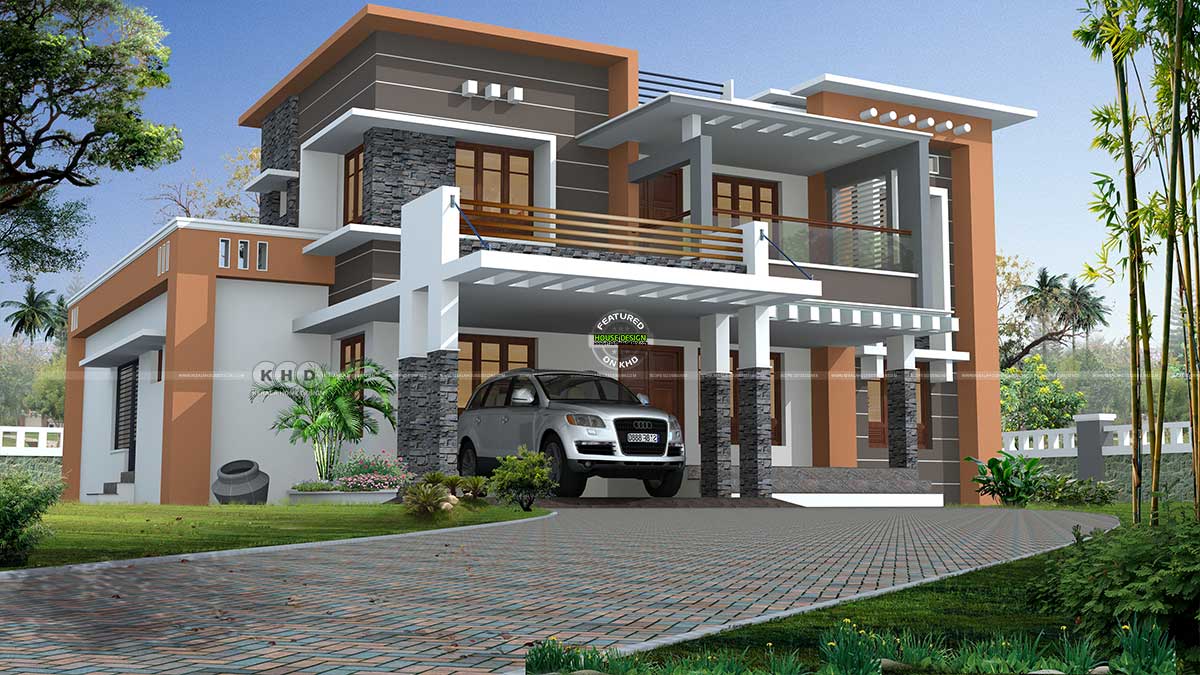Imagine a harmonious fusion of functionality and style, where every corner tells a story of modern living. Today, we invite you to embark on a visual journey through a remarkable 3493 square foot (325 square meters or 388 square yards) flat roof house, showcasing its captivating design and luxurious amenities.
Exterior: A Symphony of White, Grey, and Terracotta
As you approach this architectural masterpiece, you're greeted by a symphony of colors that seamlessly blend into the surrounding landscape. The exterior facade boasts a striking combination of white, grey, and terracotta accents, creating a visually captivating contrast that exudes sophistication.
Square feet details
Ground floor area : 2181 Sq.Ft.
First floor area : 1312 Sq.Ft.
Total area : 3493 Sq.Ft.
No. of bedrooms : 4
Design style : Flat roof box model
 Facilities in this house
Facilities in this houseGround floor
- Car Porch
- Sit Out
- Living Hall
- Dining Hall
- 4 Bed Room
- 2 Attach & 2 common Bathroom
- Kitchen
- Store Room
- Work Area
- Lobby
- Family Hall
- 3 Bed Room
- 2 Attach Bathroom
- Balcony
- Open Terrace
 Other Designs by Scope 3D Designer
Other Designs by Scope 3D DesignerFor more info about this house, Contact (House Design Kasaragod)
Scope 3D Designer
Kasaragod, Kerala
Designer:Naush Hillside
Ph: +91 8129111243
Email:naushhillside@gmail.com
The Captivating Charm of a 3493 Sq.Ft. Flat Roof Residence
 Reviewed by Kerala Home Design
on
April 19, 2024
Rating:
Reviewed by Kerala Home Design
on
April 19, 2024
Rating:
 Reviewed by Kerala Home Design
on
April 19, 2024
Rating:
Reviewed by Kerala Home Design
on
April 19, 2024
Rating:




















No comments: